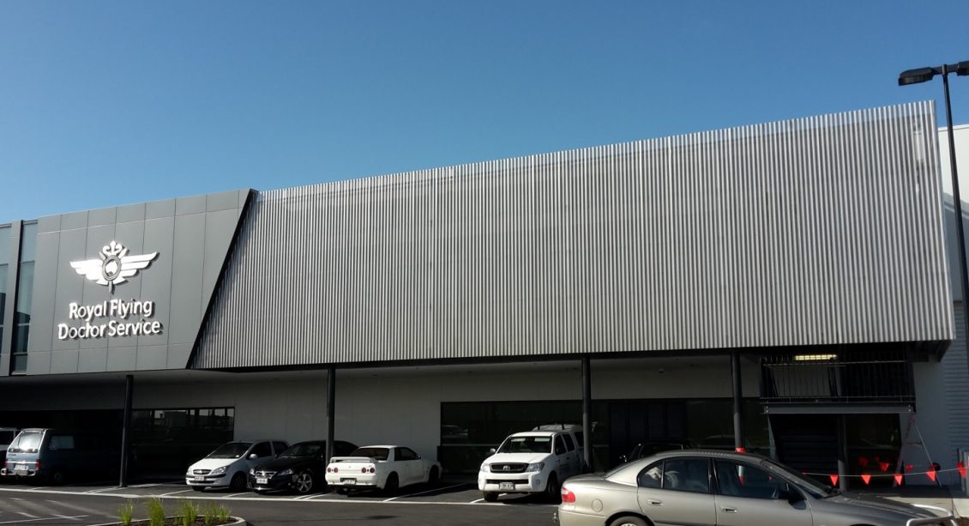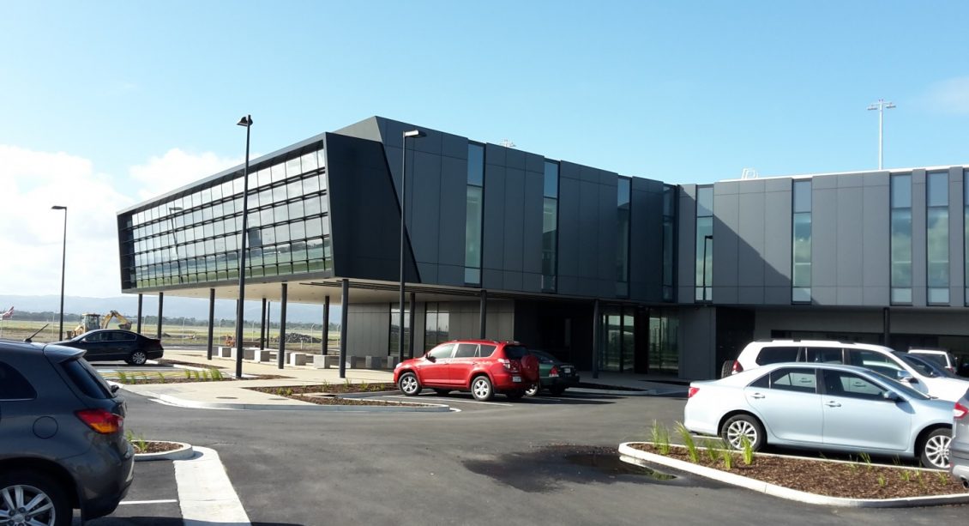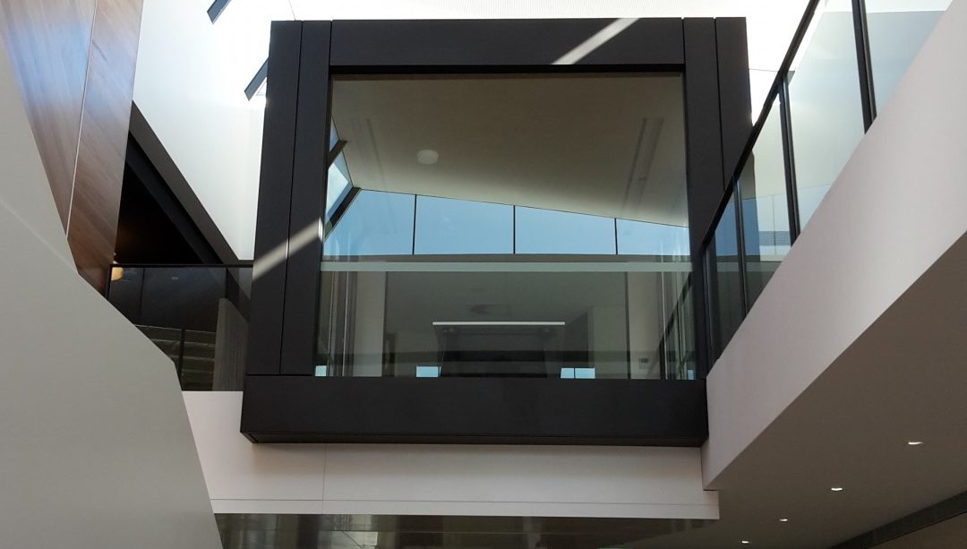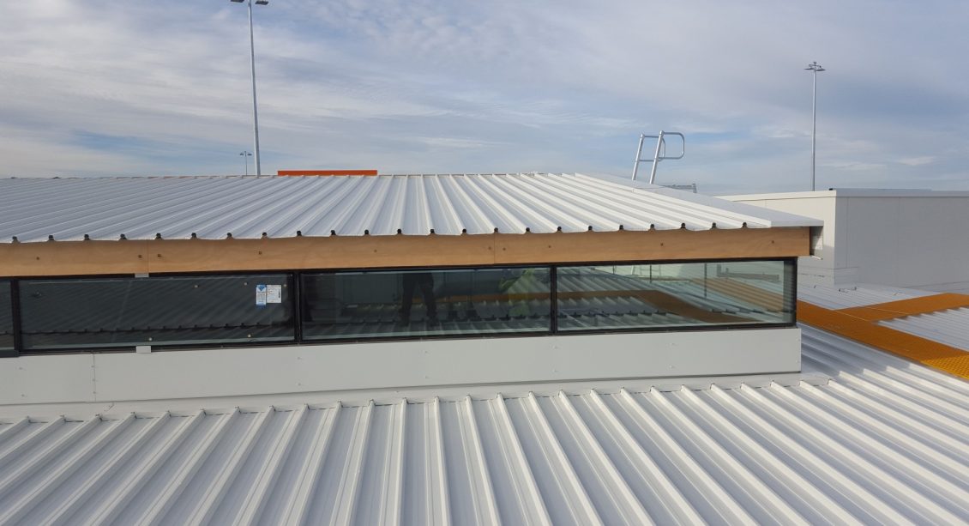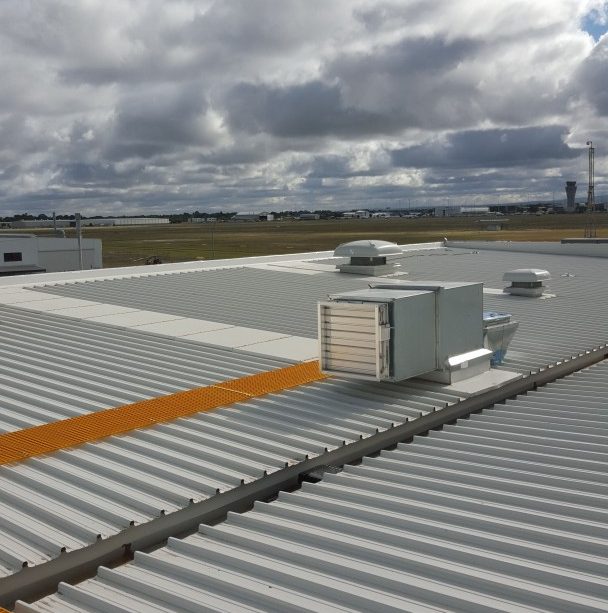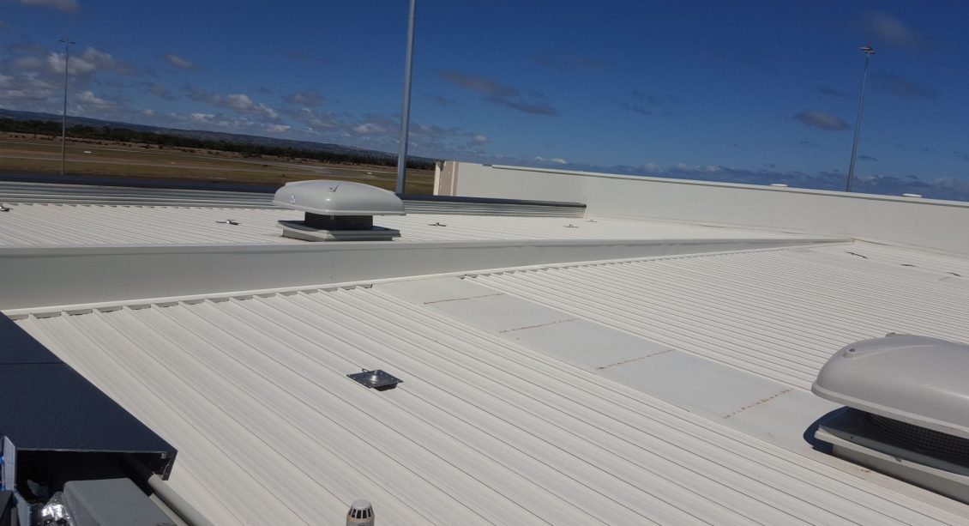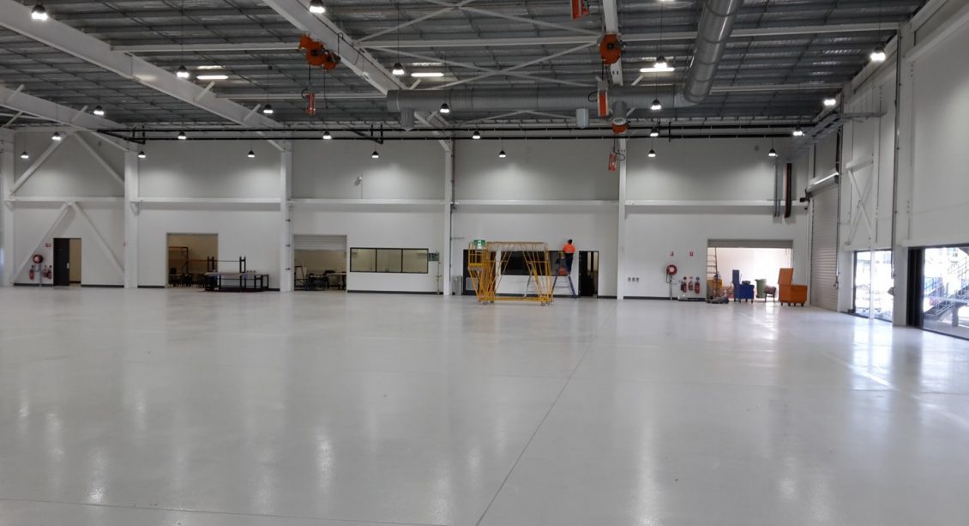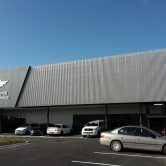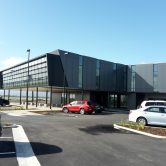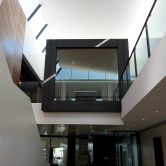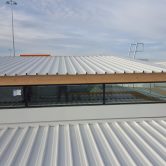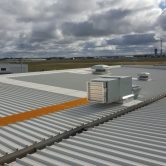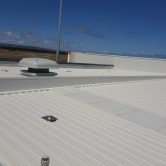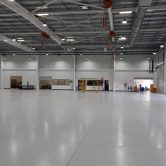Project Overview
The Royal Flying Doctor Service (RFDS) is one of the largest and most comprehensive aeromedical organisations in Australia, providing extensive primary health care and 24-hour emergency service to people over an area of 7.3 million square kilometres.
McMahon Services were engaged by Sarah Constructions – the lead contractor on the project, to undertake the roofing and cladding on a new state-of-the-art building. The building, situated at the Adelaide Airport – adjacent to the main runway, features space for six aircrafts along with parking for an additional nine aircrafts on the tarmac. It also features an impressive 2,230m2 corporate office, including a medical and patient transfer facility. The transfer facility incorporates a streamlined system, which hosts patient care bays with resuscitation equipment and other necessities.
The scope of works included the following:
- Installation of 4,500m2 of Ultra Colorbond Kliplok roof sheeting;
- Installation of Ultra Colorbond flashings, gutters and downpipes;
- Installation of 4500m2 of safety mesh to roof;
- Installation of 550m2 of stainless steel perforated wall cladding;
- Installation of 2500m2 of 55mm heavy duty insulation blanket to roof area;
- Installation of 2000m2 of 100mm heavy duty insulation blanket to roof area;
- Installation of 1000lm of insulation purlin spacers;
- Installation of 1250m2 of Askin Colorbond insulated wall panels;
- Installation of 1mm Anthra VM Zinc cladding to architectural featured board room.
McMahon Services had a team of eight full time workers on this project, showcasing our abilities to complete a project of this size and calibre. McMahon Services used in-house plant and equipment such as 60 and 100 tonne cranes, 51 ft elevated work platforms and 45 ft knuckle booms to successfully complete the project.
The McMahon Services project team was required to organise the site works in such a way that the weather caused minimal impact on the programme. Extensive planning was required to ensure long lead time items were procured in time, ensuring the project ran to schedule. Multiple temporary safety systems were implemented to allow the installation of all roof and wall cladding. This included temporary anchors, static lines and handrail systems that were installed and re-positioned throughout the project.
McMahon Services erected internal scaffolding to allow the installation of interlocking VM zinc cladding to the main board room. The feature cladding wrapped around the four corners of the boardroom and wide glass windows. The boardroom is situated on the first floor and overlooked the ground floor void, where the interlocking cladding continues on the bulkhead to connect the two areas.
McMahon Services received positive feedback from the client, further strengthening our working relationship.

