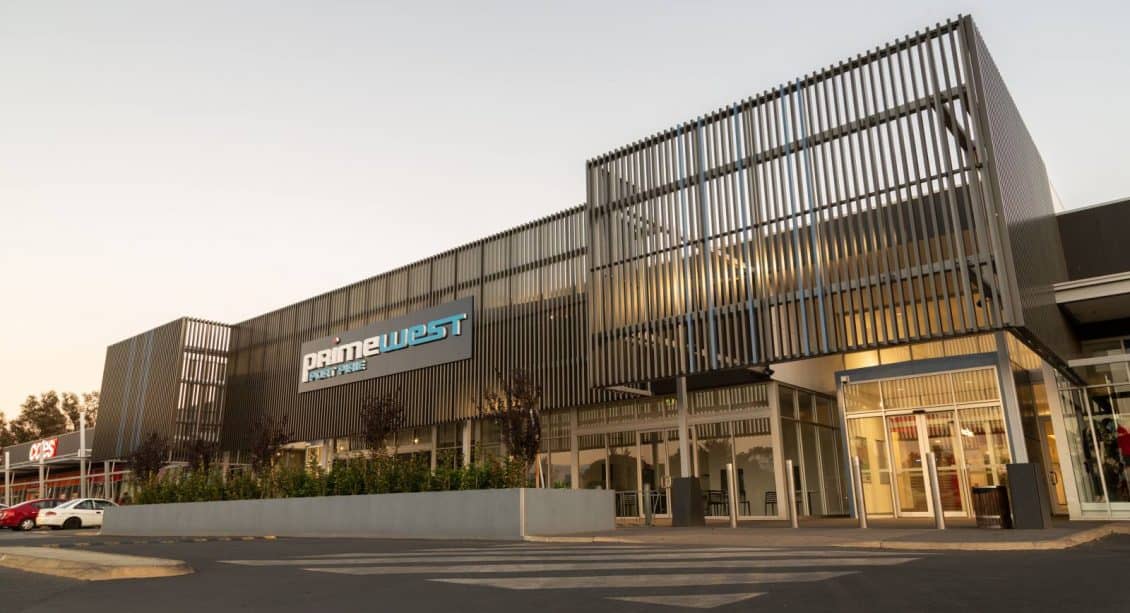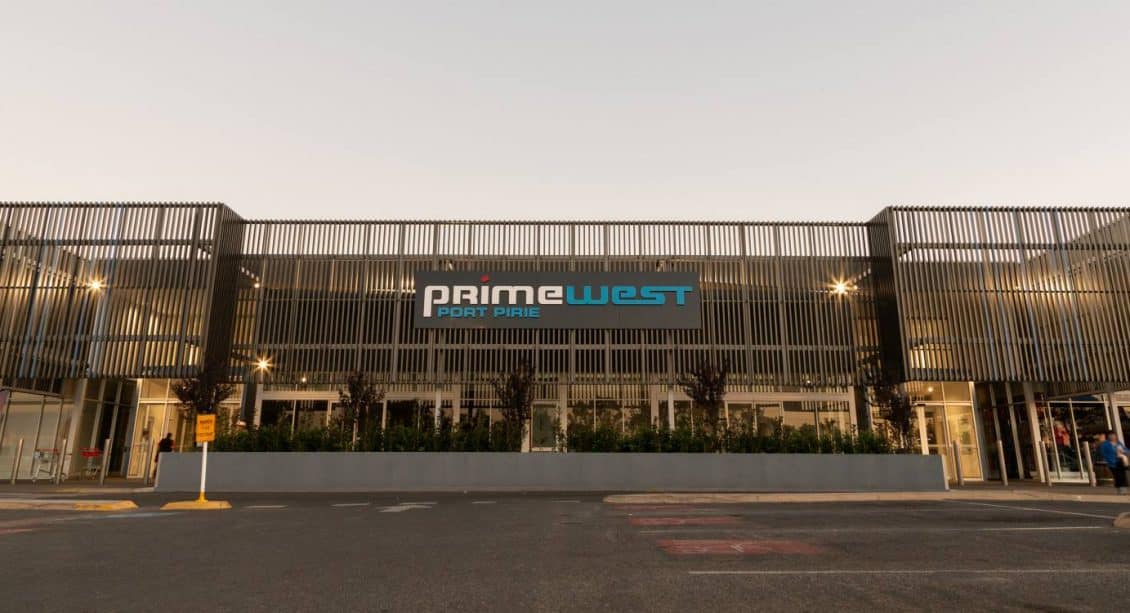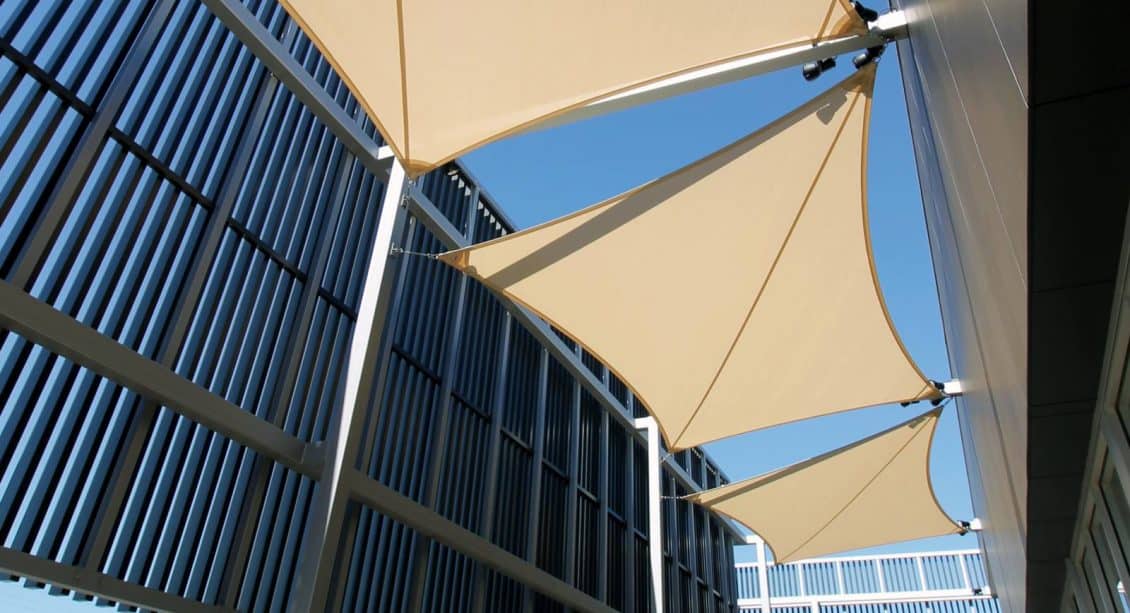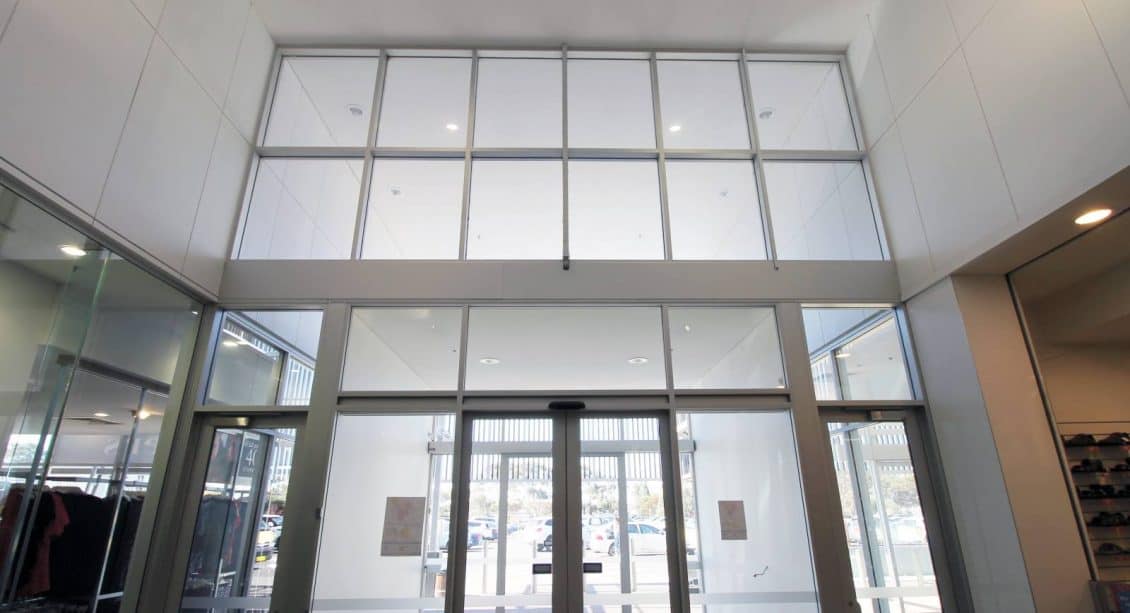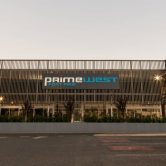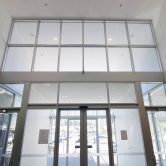Project Overview
McMahon Services were engaged to design and construct a modern façade solution for the existing Port Pirie Plaza shopping complex, providing a facelift of the outdated plaza façade and refurbishment of both the external carparking and internal common areas.
Scope of Work
Works included relocation of the mall entry airlocks to improve frontage to the adjacent tenancies, ceiling works to infill outdated sky lighting and replace with coffered detail, upgrades to obsolete internal walkway lighting and repair to faulty lighting circuits. Other works included updating the lux output lighting to the carpark, contemporary mall entry design, façade cladding, planter bed and updated pavement detail, improvements to carpark planters, internal and external plaza surfaces and regrade of the main carpark entry to resolve surface water retention issues.
Façade works were staged to facilitate ongoing access for customers and tenants while the centre remained fully operational. Initial works focused on removal of existing danpalon façade and replacement with 260m² of custom powder coated vertical battens via proprietary fixing system. Demolition of both airlocks and the reinstatement of new structural framing, glazing and concrete works followed. New airlocks included high level glazing, security, fire and electrical services. Mall entry works were complete with installation of 50m² planter bed comprising texture finished, core filled blockwork and concrete works to adjacent public space and pavements.
Internally, coffered ceilings were installed at three locations and replaced redundant sky lighting. Common area lighting was updated with recessed down lighting throughout, directional lighting to entryways and feature strip lighting to coffers. Emergency and egress lighting updated for statutory compliance. Painting works were applied to all internal common area ceilings and the northern façade.
Works extended to the main carpark, where lighting and towers were replaced. The main 370m² entry to carpark underwent a design level overhaul to resolve surface level drainage issues and localised subsidence. Surface concrete works modernised carpark traffic and parking islands and mitigate ongoing maintenance requirements.
Project Challenges
The Plaza remained operational throughout the works. The primary delivery challenge was the ongoing coordination and isolation of the working environment from public. Early on the project team consulted with client and centre management to table concerns and foreseeable access restrictions to mitigate. Proactive site management, iterative works planning, modified work hours and flexibility of subcontractor work packages ensured there were no unplanned restrictions to Plaza operations.
Despite supplier delays late in the project which resulted in a delay of one week to construction, works were completed two weeks ahead of schedule.

