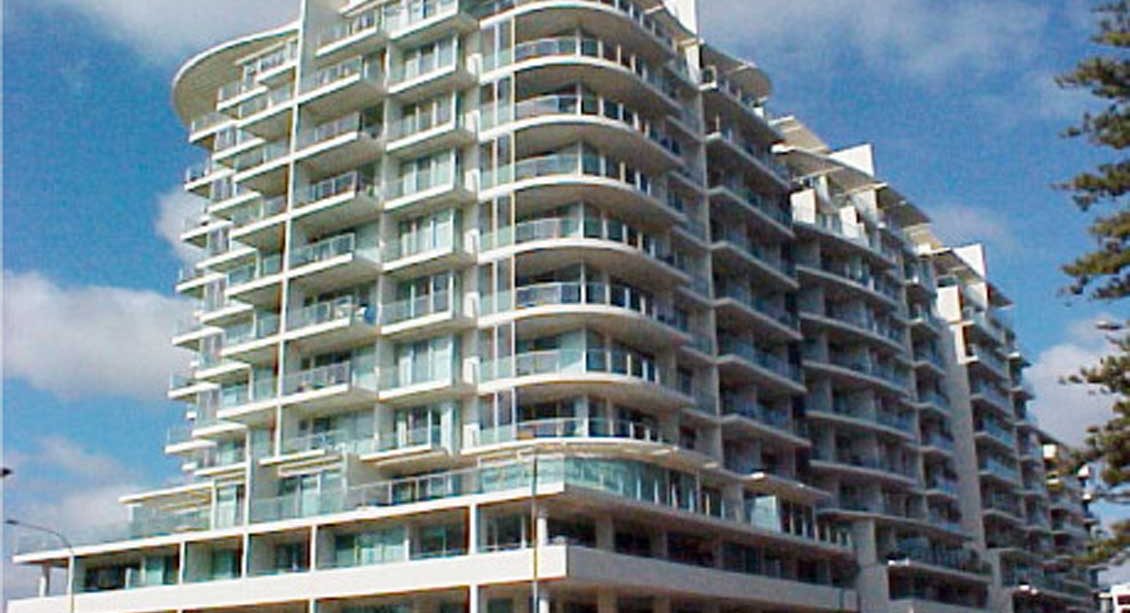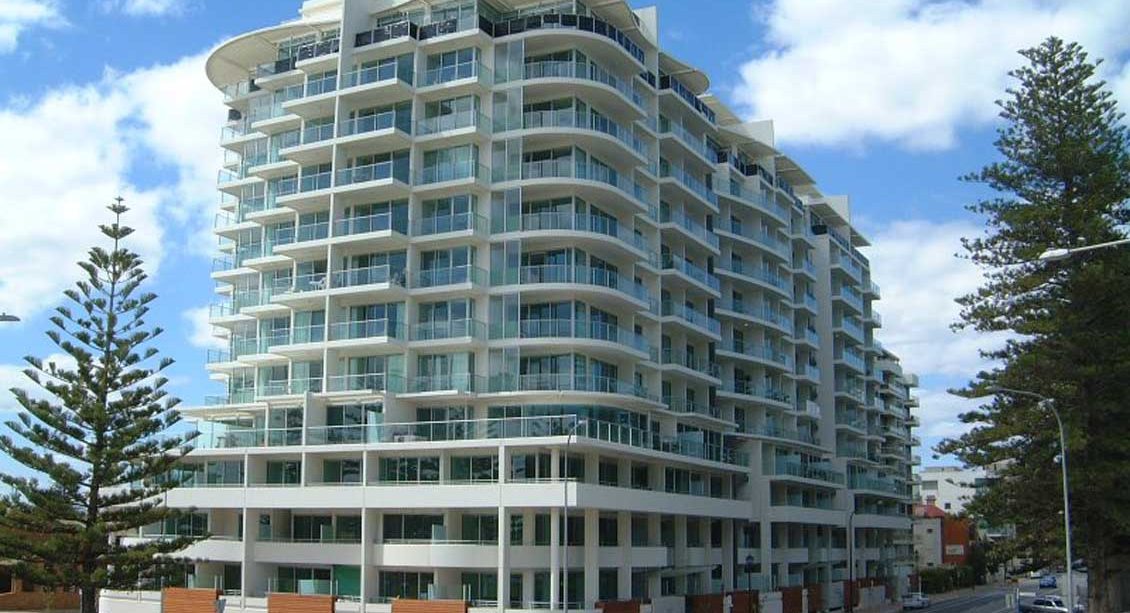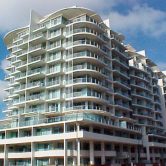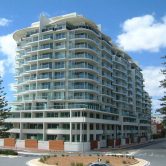Project Overview
Underground car park excavated while building constructed overhead.
The Liberty Towers project involved the excavation of 26,000m3 of sand and clay to make way for a new car park. This project was considered a first in South Australia, with the building undergoing construction level by level above ground, and the basement simultaneously constructed level by level underground.
The excavation went 10m below ground level which offered some unique challenges. The ground water level was at 1.5m below the natural surface, which was controlled by a series of wells and de-watering pumps. Ventilation was controlled by a series of mobile extraction and supply fans.
The actual removal of soil was carried out by low profile excavators and loaders. The soil was loaded onto a specially designed conveyor system and removed from site via the car park ramp system by modified eight tonne trucks.
McMahon Services’ team of specialists successfully completed the project over a 10 month period.





