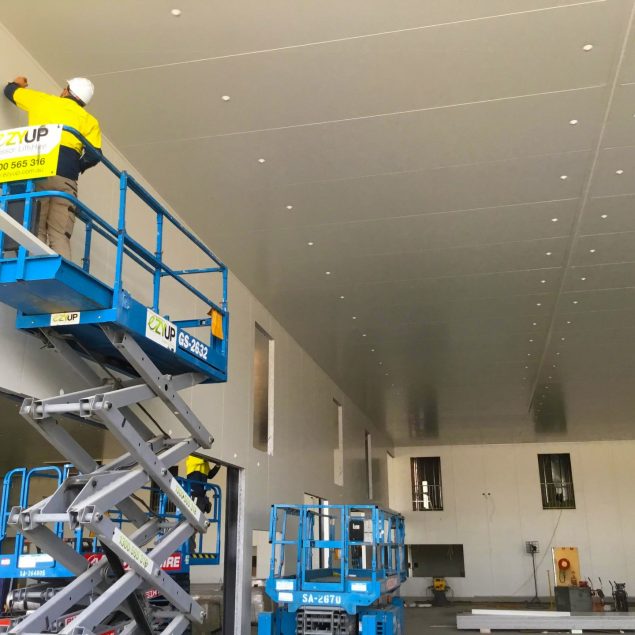Beerenberg is a family owned business that has been operational in the Adelaide hills since 1839 which today produces premium quality jam, sauce and condiments.
There are three main operational areas on the farm. First is the farm, which produces strawberries, supporting stock and other agricultural activities. Second is the retail shopfront where the public can directly source product for their enjoyment and also pay to access Beerenberg’s ‘pick your own strawberry’ fields. Third is the food production facility where the processing, preparation, packaging and shipping of the jams, sauces and condiments takes place.
The facilities are operational all year round, with some seasonal variation in activity. The production facility in particular, often operates extended hours and shifts to meet the ever-increasing demand by consumers.
Beerenberg has been in the process of expanding their current operations with a focus on the design and delivery of a high quality functional production facility that meets Global Standards for Food Safety.
Stage 1 of the improvement works included a new office, warehouse, and shell for the proposed production and associated areas, and was completed by other contractors. Stage 2 of the works involved the completion of the remaining building and infrastructure to allow Beerenberg’s production fit out works to be completed by May 2018.
Scope of Work
McMahon Services was awarded the contract for Stage 2 through a competitive tendering process. Completion works were scoped so Beerenberg’s production facility could meet global standards for food safety.
Works also had to be designed and delivered to ensure an integrated fit for the future Stage 3 works. Works for the 2,600m2 facility include site demolition, civil works, 500m3 of concrete works, installation of services including new electrical, lighting, hydraulic and mechanical services to suit the new building fit out. Other works included building structural modifications to suit the building design and plant and equipment locations, all joinery works, furniture, fittings and equipment to the quality assurance, laboratory, new product development and maintenance facilities.
Also included were new sandwich panel walls and ceilings throughout the entire facility totalling 3,000m2, new epoxy flooring system totalling 2,600m2 and painting. Approximately 1,800m2 of ISP ceiling engineered to be trafficable for future maintenance purposes. Mechanical equipment installed includes new stainless steel evaporative air-conditioning units in production areas.
All works complied with food hygiene standards, such as concrete detailing, walling linings and epoxy flooring system requirements.
The scope included managing works for the provision of electrical, gas, water and sewer connections with the appropriate authorities.




