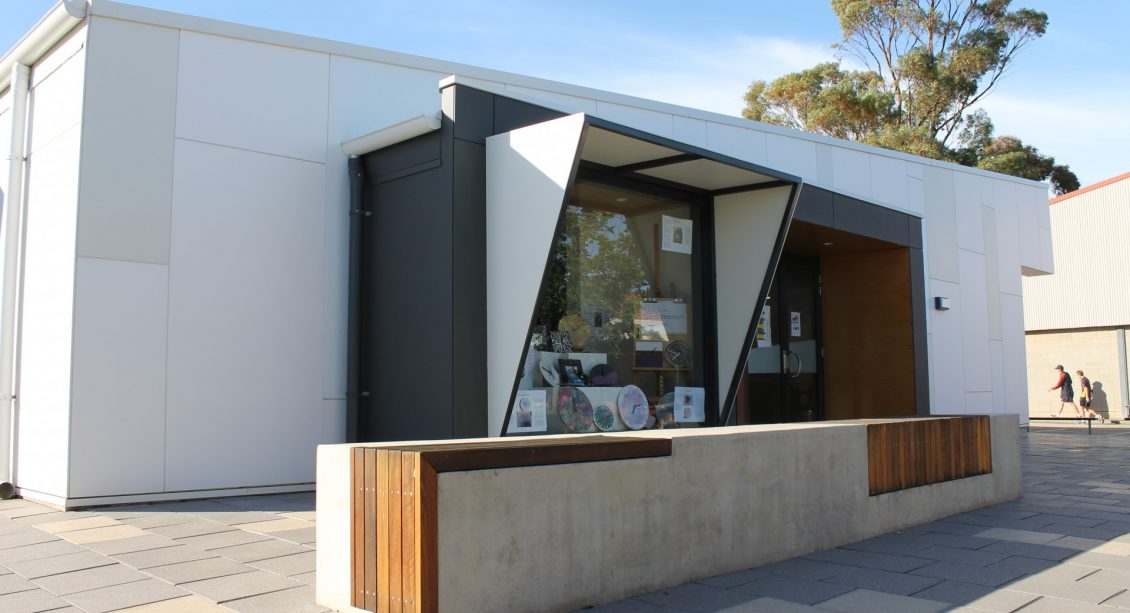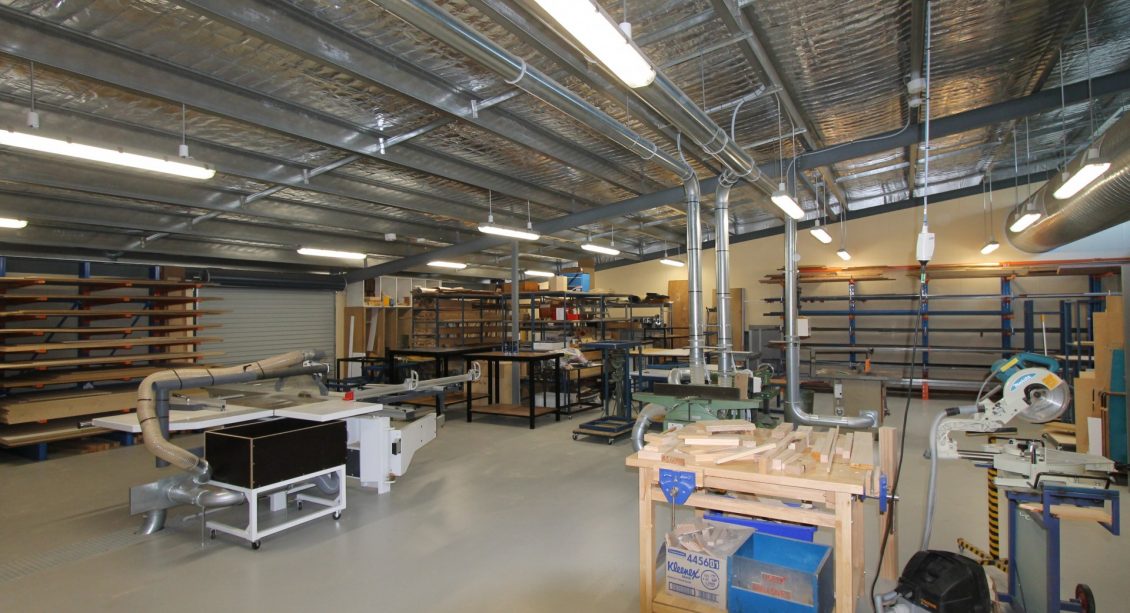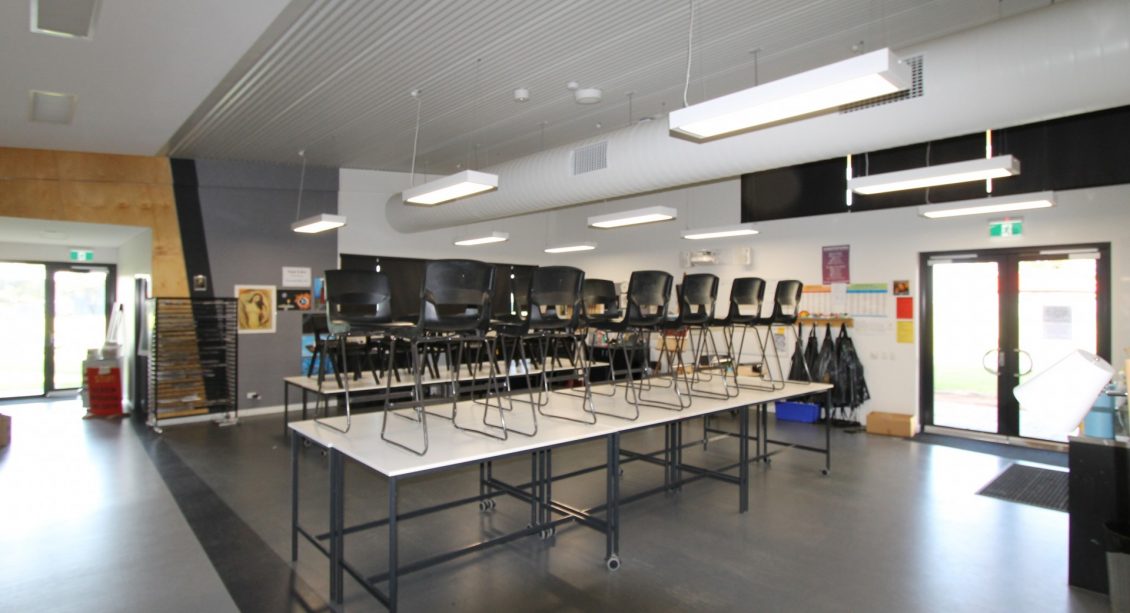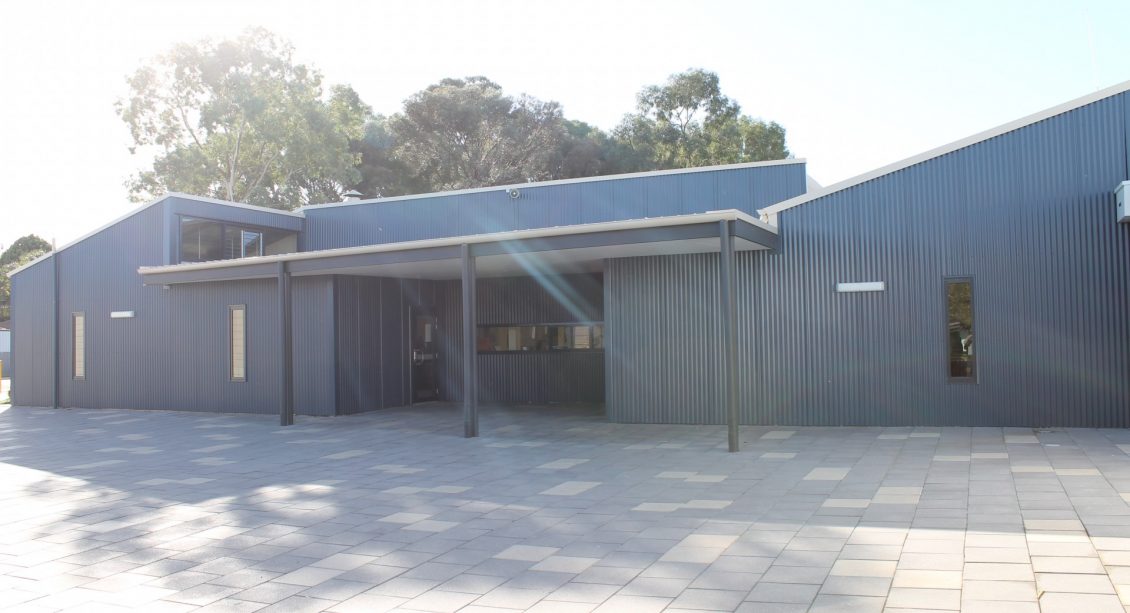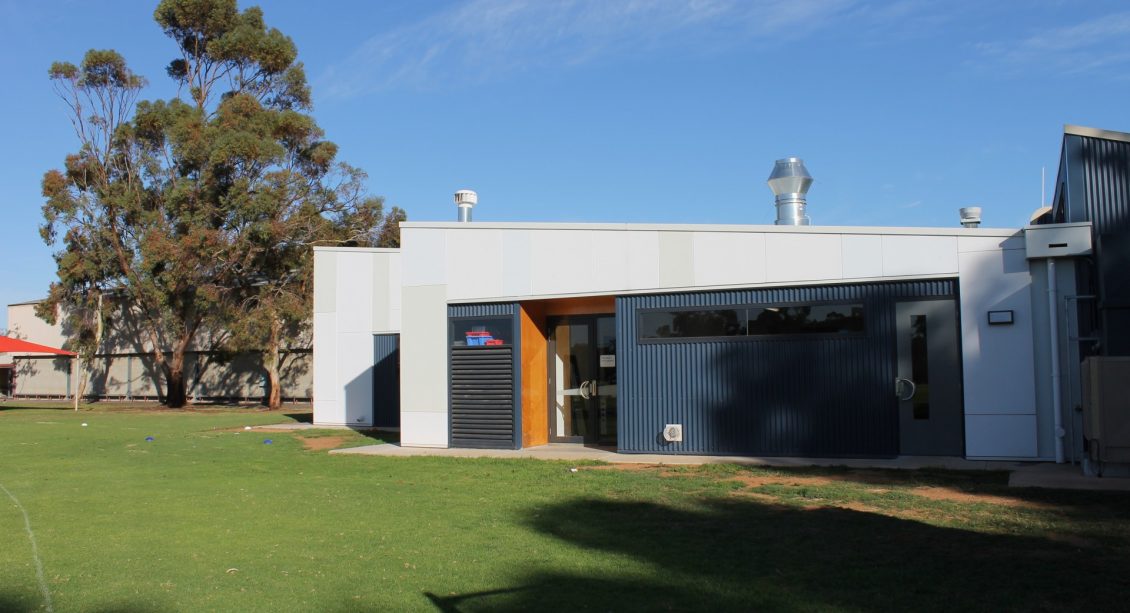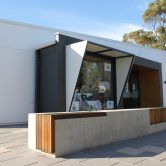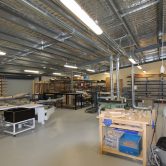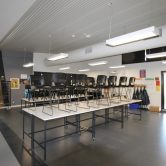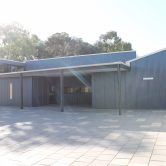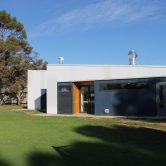Project Overview
McMahon Services were engaged to undertake this extensive redevelopment and refurbishment project at St. Mark’s College Campus in Port Pirie, South Australia.
This two stage element of the overall redevelopment focused on the demolition of the Art and Technology buildings, as well as the build of new structures incorporating new associated infrastructure and landscaping.
Stage one of the project scope included the following:
- Establish work site with temporary fencing, including detailed walkway access for school students, with the work site being adjacent existing classrooms;
- Air gap the demolition area from the existing metal and woodwork building section, including water, gas and electrical services;
- Demolition of the art and computer buildings, utilising a 13 tonne excavator;
- Locate all underfloor services and make ready for re-routing and re-connection to new services;
- Box out 450 tonnes of soil for the new building foot print.
- Pour and create a 522m² slab;
- Erect the main steel frame structure of the new building as well as the external wall system;
- Build all internal walls, ceilings and linings, including a new air conditioning system, air extraction units and duct work;
- The team painted throughout the building, and fit out the new art studio and computer suite with new joinery and pin board wall linings.
Stage two of the project scope included the following:
- Demolition of the store rooms and connecting veranda, including all concrete floors and footings;
- Pour two slabs totalling 480m²;
- Erect the main steel frame structure of the building;
- Build all internal walls, ceilings and linings including new air conditioning system, air extraction units and duct work;
- The team painted throughout the building including epoxy coatings to all floor areas.
The main project challenge was due to the site access and restricted boundary area. With the school remaining operational for the entirety of the project, strategic planning regarding plant and machinery requirements were critical. The project team liaised with school representatives, informing them of project schedules and time frames. The open communication ensured a smooth process, with a successful project outcome.

