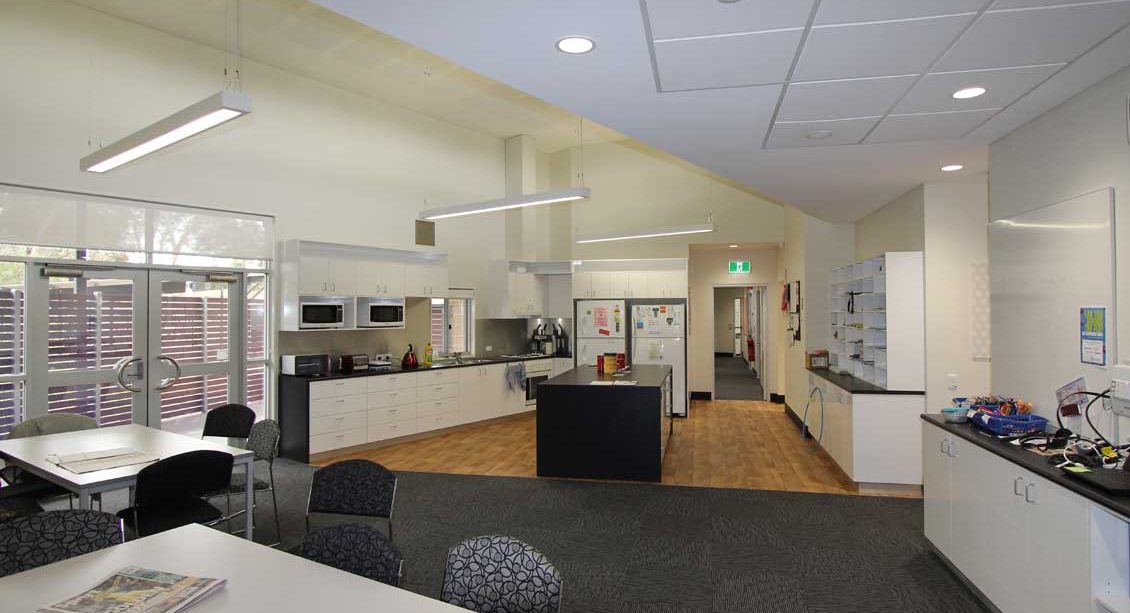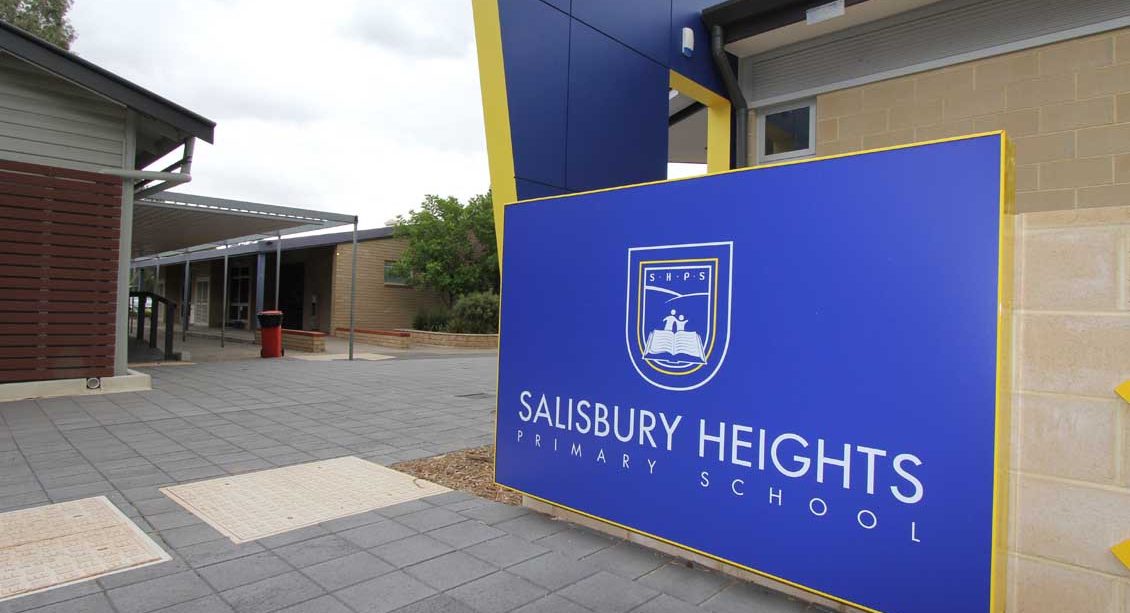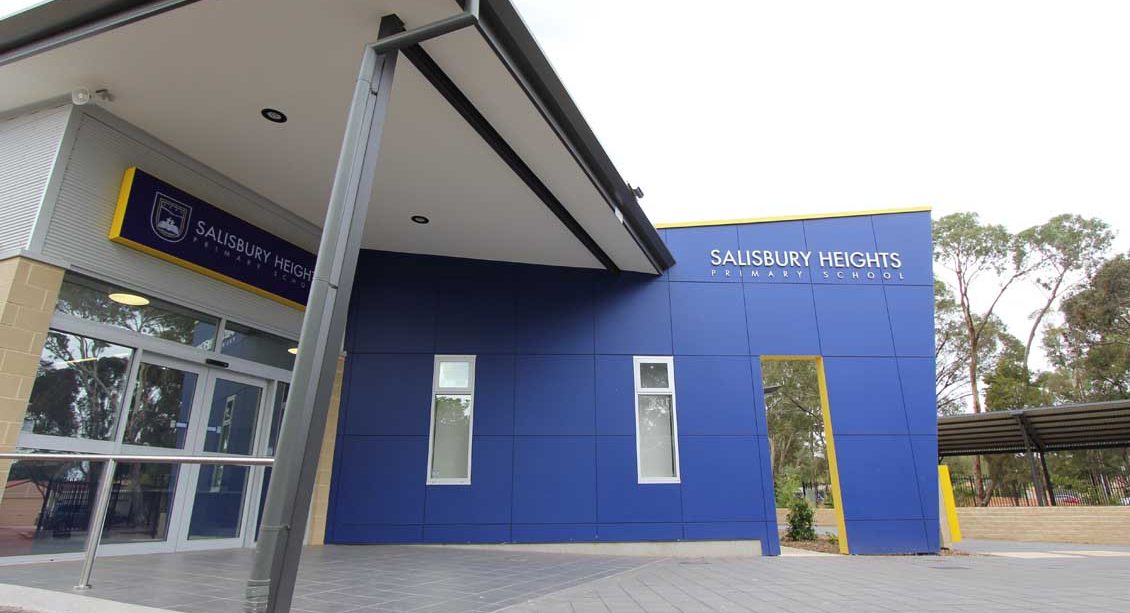Project Overview
McMahon Services were engaged by the Department of Planning, Transport and Infrastructure for this extensive redevelopment project for Salisbury Heights Primary School.
The amalgamation project was completed over two stages in a fully operational school environment in a 12 month period.
The project team required close co-ordination with the schools management team to ensure the project was delivered in a timely manner, whilst maintaining critical access to the schools existing administration office and canteen, before school, at recess and lunch.
Stage one involved the construction of a new administration and canteen building including all internal fit-outs. Due to the small footprint of the site and the abstract floor plan for the new building, there were a number of key survey points requiring detailed co-ordination with the design team and the school. The need to mitigate any impact on the schools existing buildings and their operations was a high priority at all times.
Stage one comprised the following:
- Removal of existing bitumen play area
- Civil earthworks and stormwater works
- Service trenching
- Pouring of new concrete slab
- Erection of structural steel
- Installation of roof
- Brickwork
- Wall cladding
- Installation of aluminum windows and doors
- Installation of internal plasterboard wall and ceiling linings
- Second fix electrical, communications, hydraulic and mechanical
- Joinery installation
- Second fix carpentry works including timber door installation, reveals to windows and door hardware
- Painting
- Floor coverings
Stage two included the demolition of existing administration and canteen buildings, civil and stormwater works, landscaping of new areas including shade shelters and curved seating areas and comprised the following:
- Removal of asbestos vinyl tiles from existing canteen
- Demolition of existing administration and canteen building
- Civil preparation for new paving and landscaped areas
- Construction of two new shade shelters
- Construction of curved brickwork seating areas
- Construction of EkoDeck screen to staff courtyard
- Paving
- Landscaping
Extensive safety precautions were taken to ensure the safety of the students, teachers and visitors. Site fencing was erected with purpose built gates to enable canteen operations and student access as required, whilst allowing construction plant movements and deliveries when planned.
All electrical changeovers were completed outside of school hours to minimise disruption to the school operations.
The removal of asbestos tiles was completed after school hours on a Saturday with all neighbouring residents notified during the week leading up to the removal. The asbestos was then double bagged and transported straight to the waste disposal facility in Dublin. A third party environmental consultant provided air monitoring throughout the asbestos removal process and final certification that all asbestos had been removed correctly.
The completed building provided a state of the art administration space and canteen to the school, complemented with high end finishes and fixtures.







