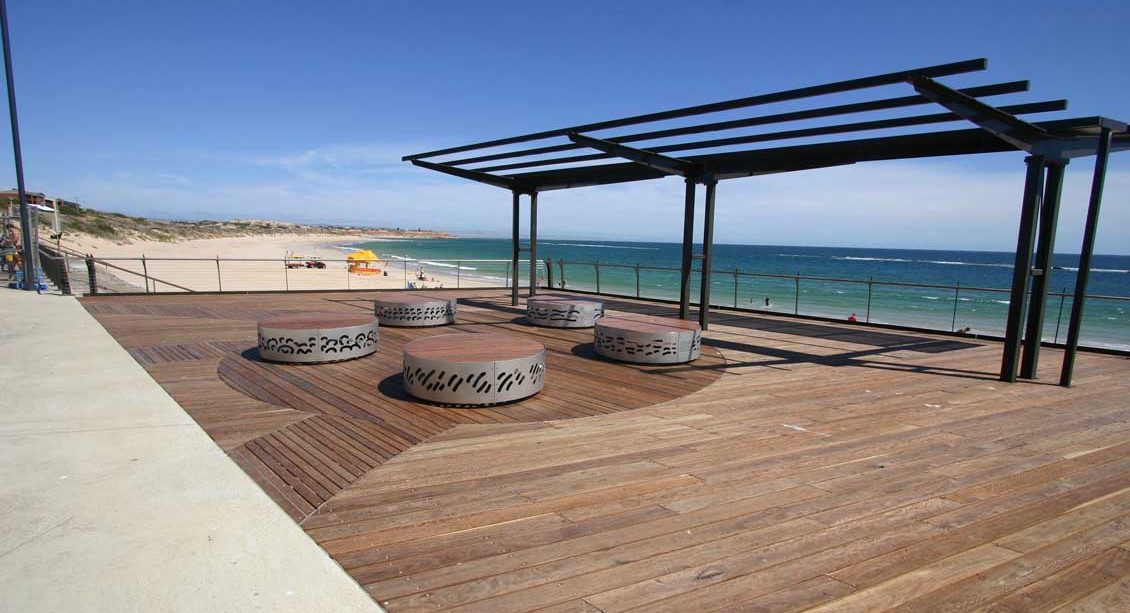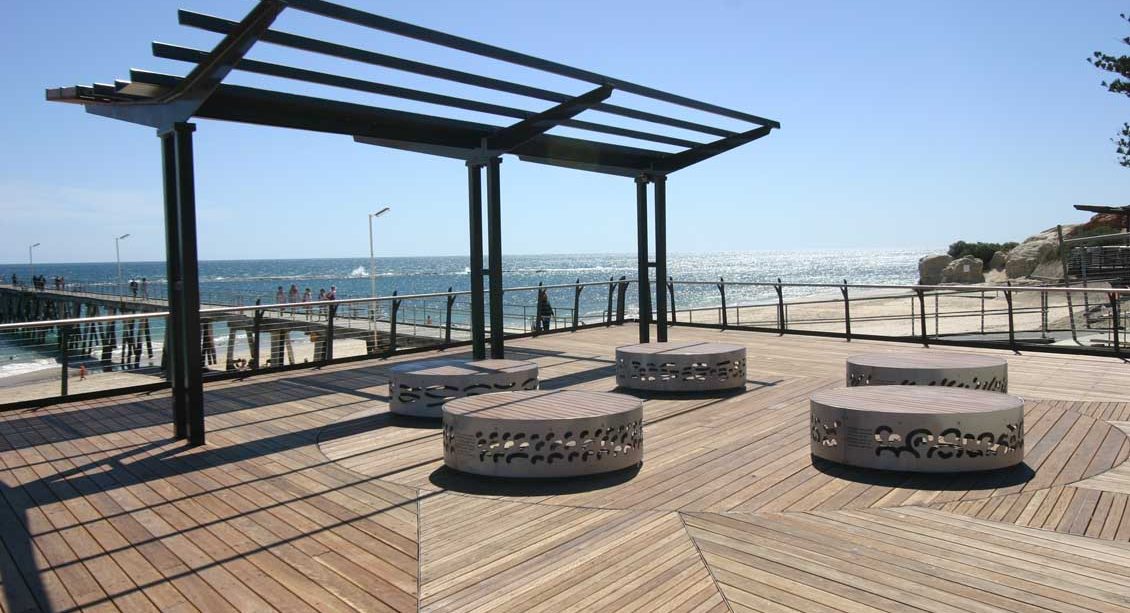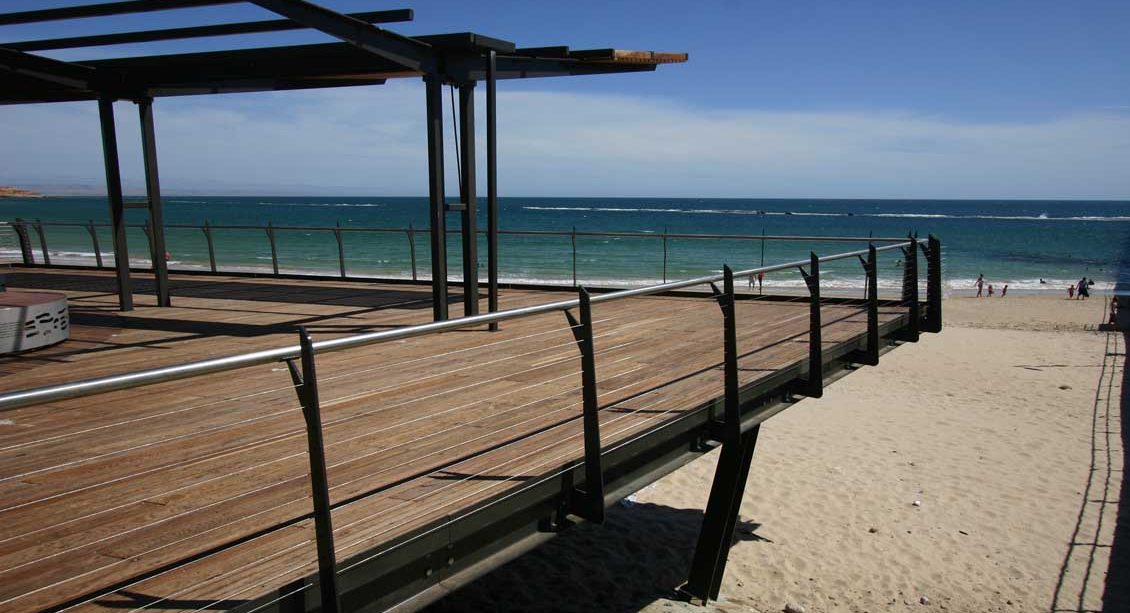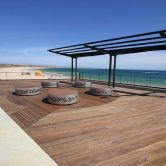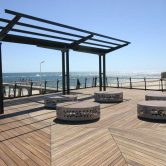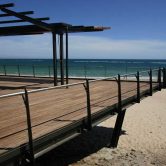Project Overview
Site preparation, demolition of existing structures, construction works and landscaping.
Scope of works involved site preparation and demolition of existing structures including a pergola, concrete planter boxes and bitumen. A storm water drainage system was installed prior to commencement of earthworks. Primary works consisted of the construction of three cantilevered steel structures on concrete bases (Coast Trail, Picnic Area and Foreshore Deck), complete with timber decking, stainless steel handrails and wire fencing. Landscaping, lighting and street furniture installation completed the works.
The strong aesthetic concept required intricate decking placement and coloured concrete, reflecting Aboriginal designs and telling the story of an Aboriginal meeting place. McMahon Services’ personnel worked closely with council representatives, designers and architects to complete the redevelopment. This required time-frame flexibility to accommodate alterations throughout the project.
As part of the development, a new car park was constructed. Extensive stormwater works were undertaken including the installation of twin 100mm agriculture collection drains in the carpark island. The rainwater passed through filtering rocks, sands and gravels into the agriculture collection drains and flowed into junction boxes that led to a purpose-built rain vault. This vault, consisting of 40 metres of 1800 diameter pipes, collected rainfall from the carpark to irrigate the landscape areas of the car park islands.
Unique Requirements:
The angles and measurements outlined in the design concept were critical and a challenge. All structural steel and timber decks, including footings and base plates were designed aligning with the angle of the jetty. Attention to detail and a high level workmanship was required from McMahon Services personnel to successfully install the structures, maintaining the integrity of the design and aesthetic concept.
Specification for the project was of a high standard due to the extreme weather conditions of the location. To prolong the life of the structures, concrete was installed using galvanised steel reinforcement and seasoned timber (not green) was chosen. Screw piles were installed below pad footings to ensure foundings were suitable to support the galvanised steel and timber structure.
Challenges:
Challenges included maintaining public access to the jetty, Surf Life Saving Club boat ramp and Childrens’ Aquatic Program, throughout the entire works. With only one access point to the site for the public and construction, project phases were scheduled to progressively moving across from North to South. When necessary, alternate access / egress routes were negotiated with stakeholders. Due to the steepness of the area to be landscaped, works were undertaken by workers harnessed to an existing fence at the top of the embankment.
Strong relationships were developed with the council, designers and architects throughout the works, contributing to the success of project. The redevelopment is a stunning display and tribute to the design and construction abilities of all involved.

