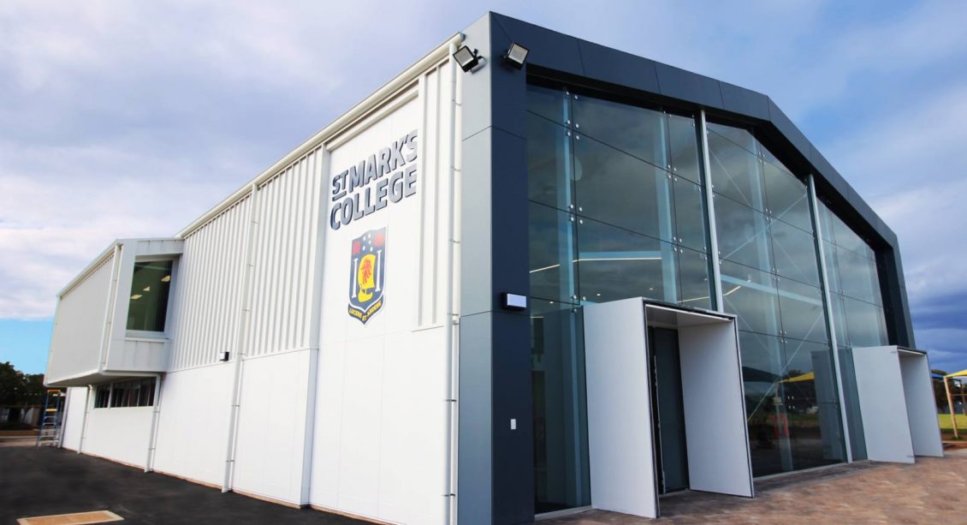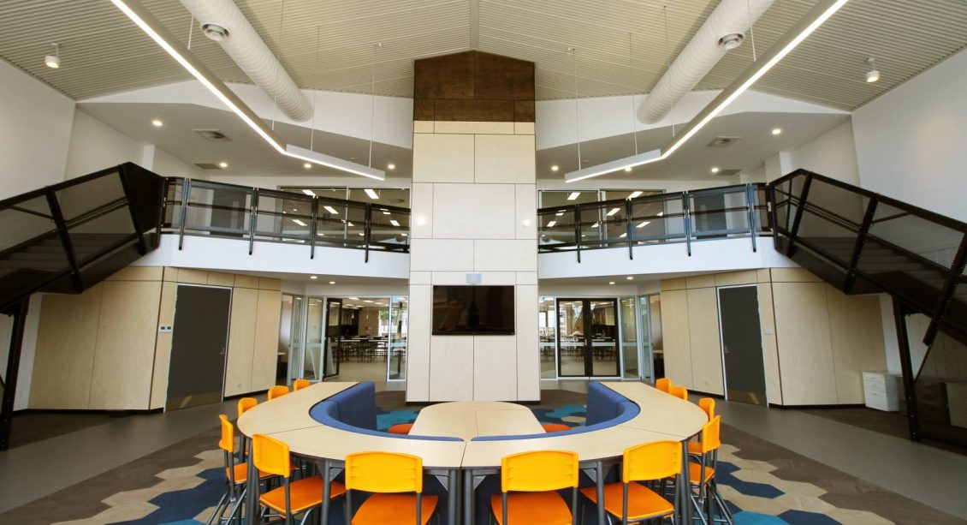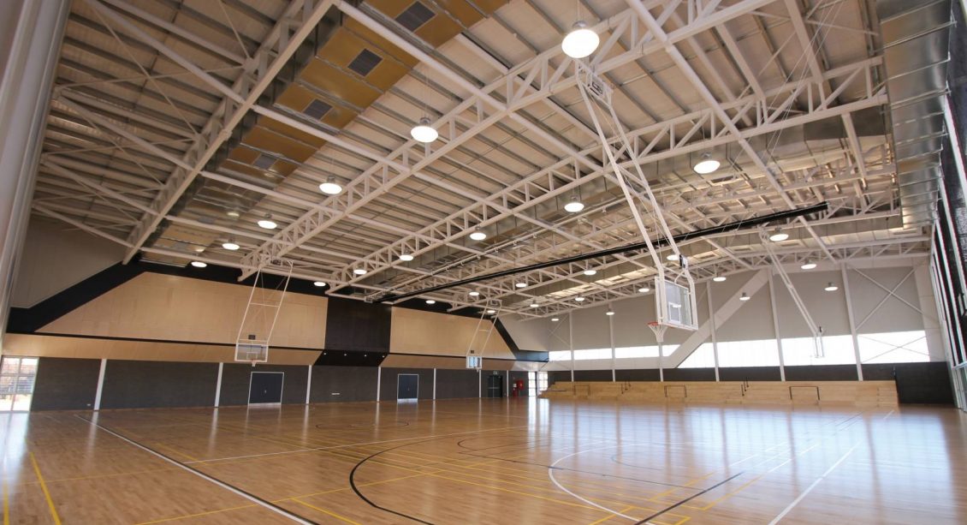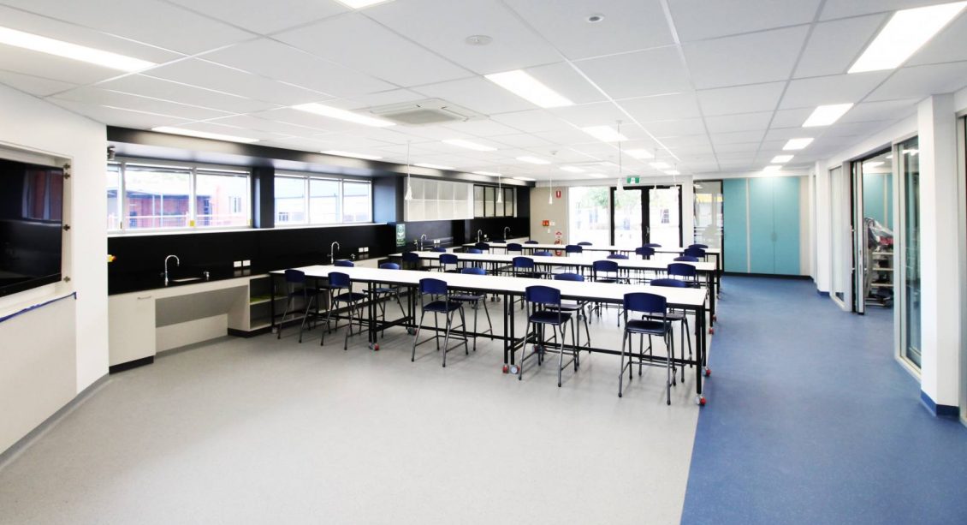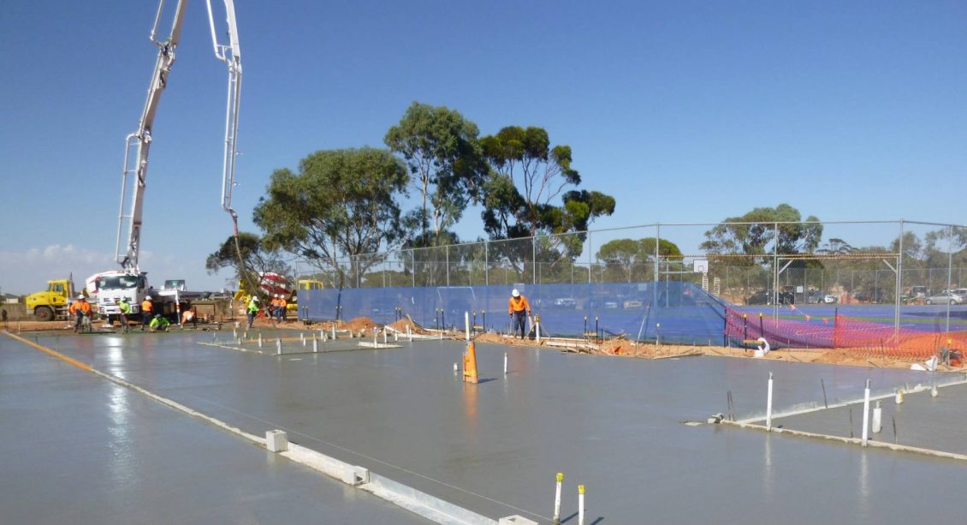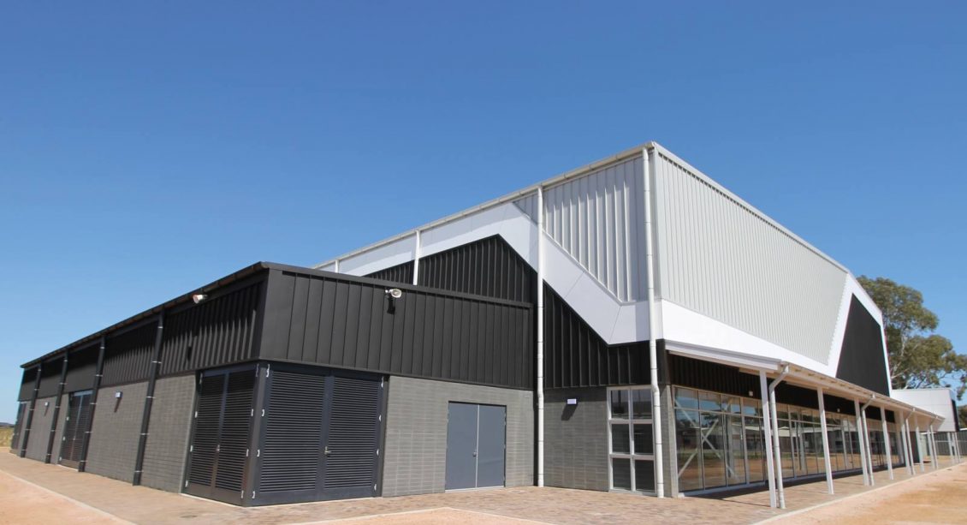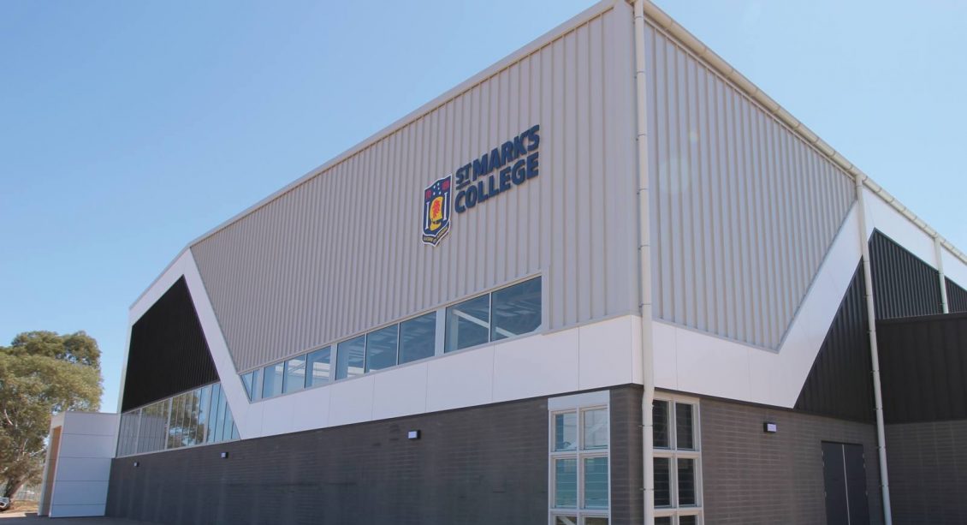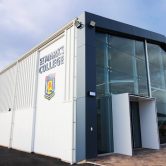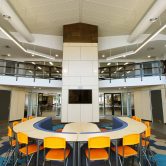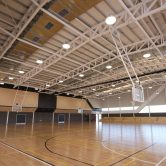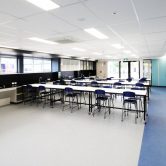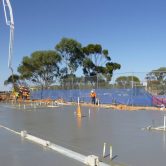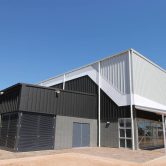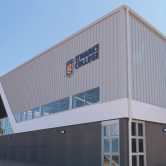Project Overview
St Mark’s College is located on the southern fringe of the City of Port Pirie and caters for students from reception to Year 12. In 2017 the College identified an opportunity to strategically invest in the existing secondary school campus to facilitate its teaching and learning requirements as well as provide sport and recreation opportunities for the wider Port Pirie community.
The new project works included new purpose-built buildings, refurbishment of existing buildings and associated external works. McMahon Services were engaged by the College as the Principal Contractor to deliver the works through a competitive tendering process.
Scope of Work
The project work comprises of a new Sports Centre with indoor courts, learning areas for a total of 2,720m² and a new Science Centre comprising of the refurbishment and mezzanine level from an existing single court gymnasium for a total of 1,080m² with the installation of an eight passenger 630kg capacity lift.
Demolition works included a detailed deconstruction of the existing gymnasium building with a new Science, Technology, Engineering and Math (STEM) Building and site preparation for the new indoor sports centre with civil works including stormwater installation.
Building works included reinforced concrete footings, concrete topping slab and suspended slab finishes, 37m long structural steel roof truss with partial onsite fabrication to the sports centre, with differing painted finishes or fire protective coatings, blockwork and brick construction, architectural roofing and cladding finishes, aluminium windows and doors, suspended plasterboard and tile ceilings, joinery, fire doors and oversized doors, acoustic floor and wall applications, vinyl flooring, tactile safety indicators, ceramic floor and wall tiling, external clay paving to pathways and entries.
Specialist trade works including installation of a timber sprung floor to the sports centre, installation of gym equipment including retractable basketball back boards, sports netting and a dividing curtain, stage seating, installation of a glass façade to the STEM entrance, Vitra panel cladding, prefinished Ariaply plywood linings in external and internal finishes with feature perforated and fire rated requirements, Everbright roofing and cladding, acoustic sliding doors, perforated panel balustrades and sunshade finishes, external specific insignia school signage, Maxline profiled cladding, exposed aggregate pathway from the STEM to the centre, artificial sporting surface, classroom laboratory installations with chemical resistance joinery and incorporated gas, electrical, mechanical and water services.
Mechanical works included reverse cycle air conditioning units, evaporation units, exhaust fans fume cupboard and pumps, controls and all associated ductwork and pipework. Electrical works included new mains feeds, cabling, switchgear, earthing, internal and external lighting to Gym playing area and STEM, switches, hand-driers, daylight sensors, movement sensors, smoke alarms, a light control system, telecommunications and a security system. Hydraulic works included in-ground storage tanks and pumps, PVC piping and fittings, cold and hot water services, pumps, hot water storage vessels, natural gas services, safety showers, ring main fed hydrant and hose reel fire services.
Due to value management design changes during construction, the team were required to fast track the program through altering the sequences of works to meet the overall program objectives. Electrical and hydraulic works were managed outside the construction area and coordinated around school operations to assist in achieving the program.
Works were undertaken within an operational school environment. Project personnel received appropriate Department of Communities and Social Inclusion (DCIS) and Catholic Education clearances with regards to working around children before commencing on site. Work zones were segregated and protected with security fencing to ensure no permissible student entry to occur. Daily activities were planned to ensure site ingress and egress activities do not occur around peak student pick-up and drop-off times.
Construction workforce peaked at 60 personnel and delivered 49,000 work hours across all disciplines.

