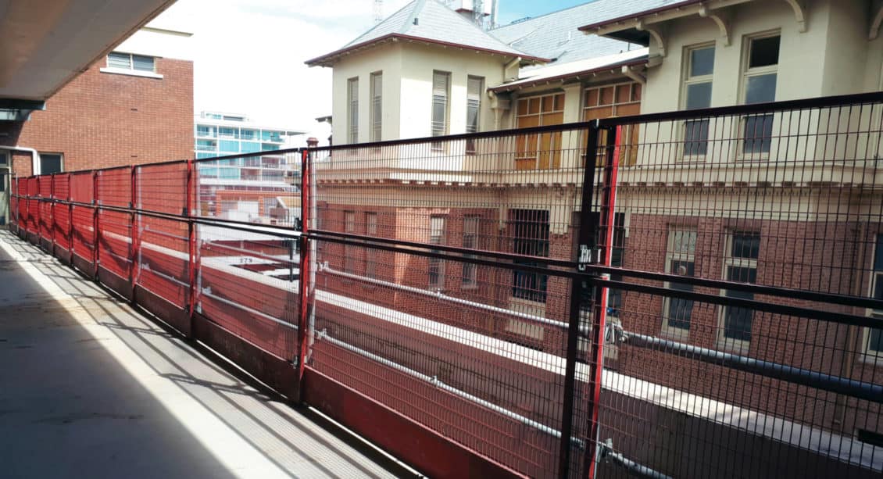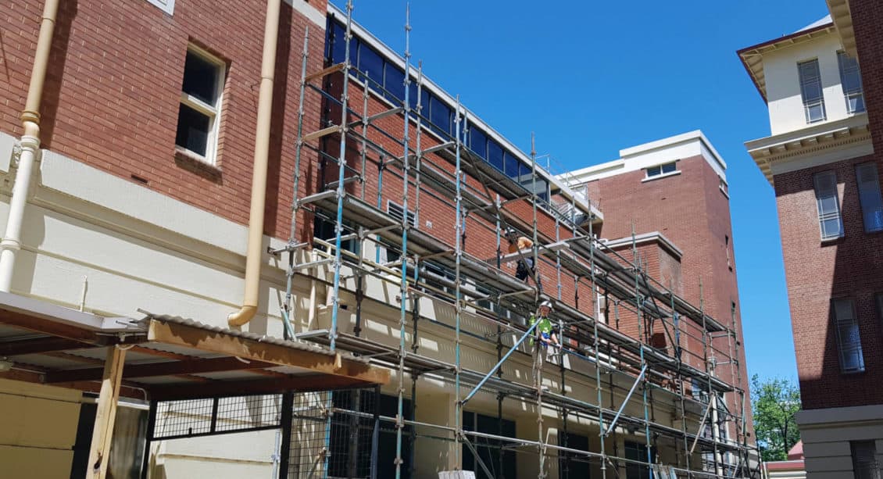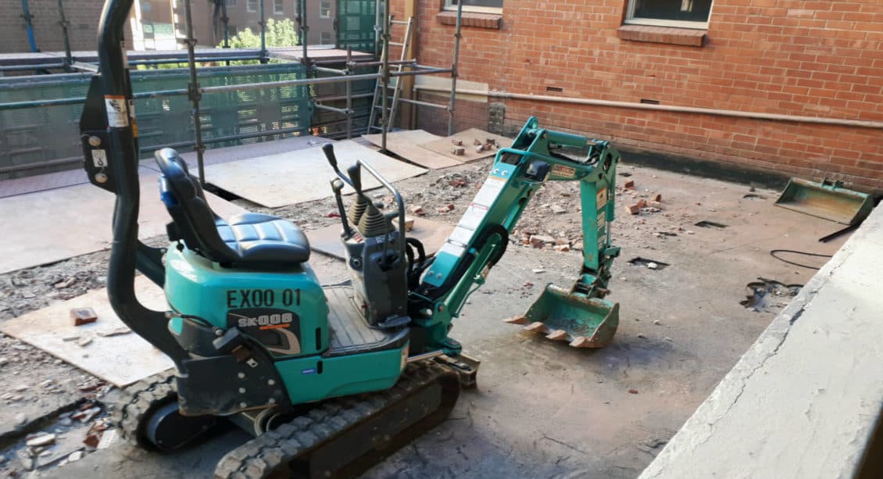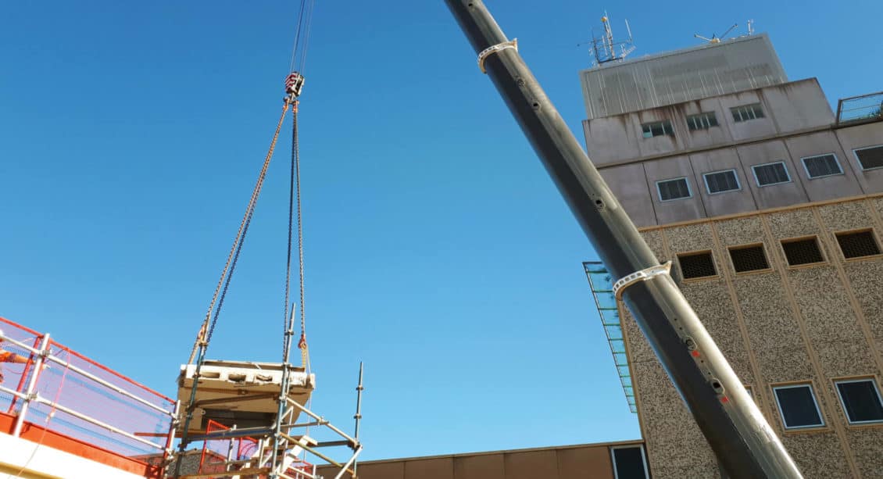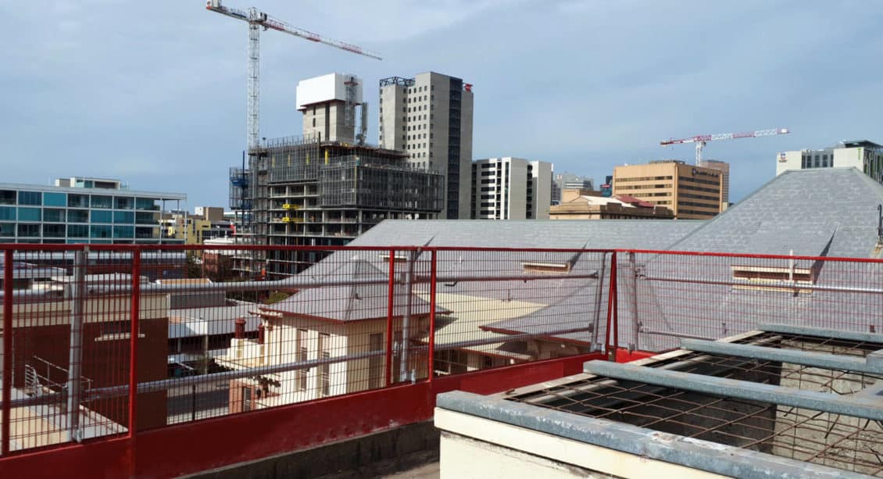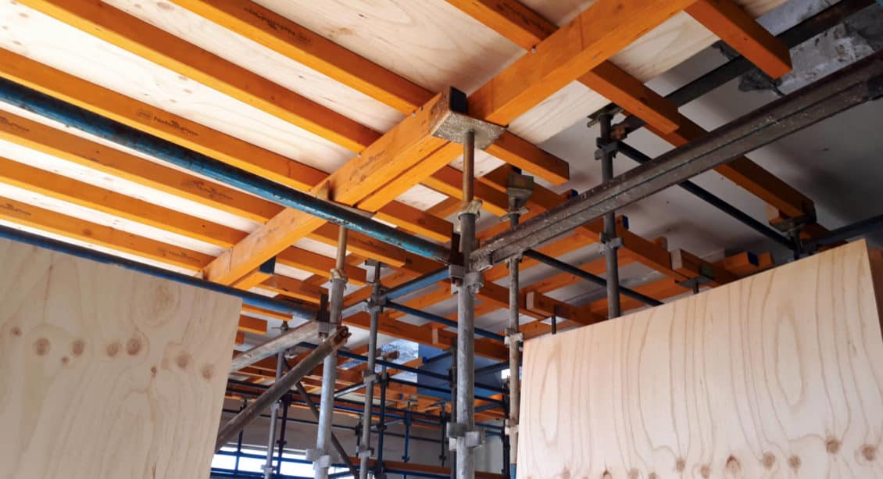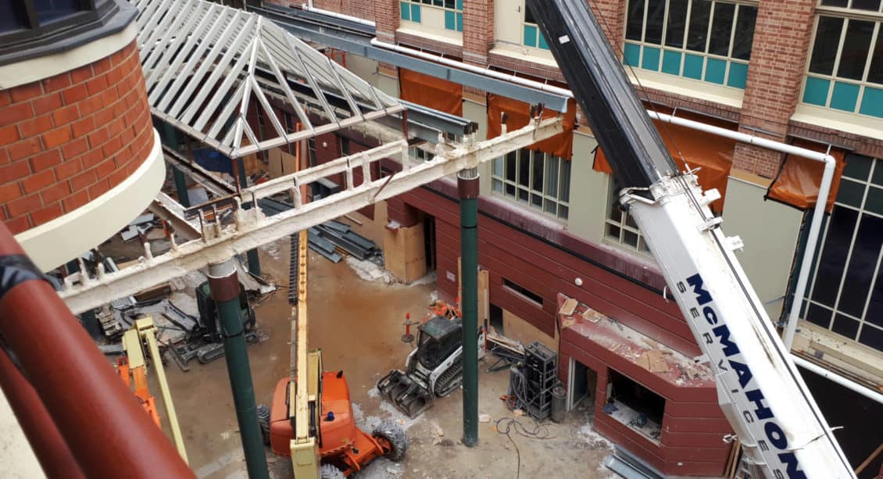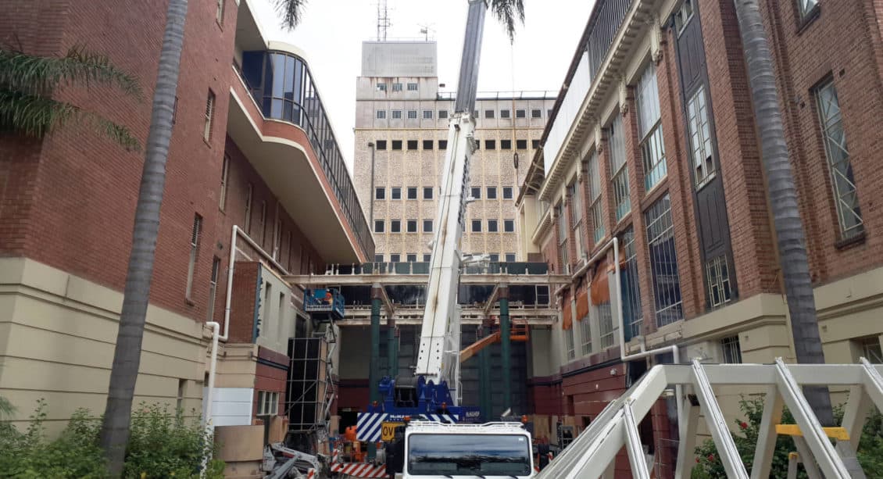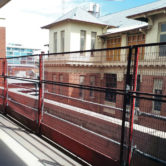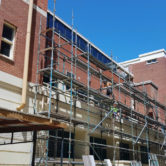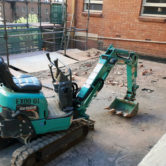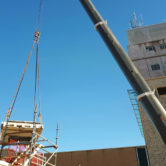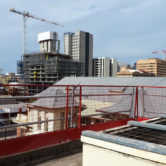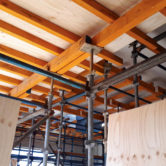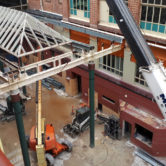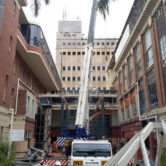Project Overview
Lot Fourteen, the former Royal Adelaide Hospital site features many heritage Georgian revival architecture buildings dating from the early 20th Century including the Sheridan Building, the Women’s Health Centre, the Allied Health Building, the Margaret Graham Building, the McEwin Building and the Bice Building. Most of these heritage-listed buildings are on the south-west of the site and visible from North Terrace.
Renewal SA, as part of their redevelopment of Lot Fourteen, required that these heritage buildings be retained, but their interiors were to be stripped out and remediated of asbestos and other hazardous materials allowing for their future repurposing.
McMahon Services were engaged to undertake internal demolition and refurbishment works on four of those buildings, including the McEwin and Bice Buildings.
Scope of Work
Internal and external demolition of works to the multi-storey McEwin Building at Lot Fourteen. Works included asbestos and hazardous materials removal, internal strip out including services, demolition of building upgrades completed in 1958, demolition of the Level 7 and lower ground plant structures, decommissioning and demolition of the northern and southern lifts.
The building was constructed with load bearing masonry walls, light weight partitions, reinforced concrete floor slabs and timber floor sections resulting in variable load bearing capacity across the building. This required structural reinforcement and bracing to allow demolition and strip out plant and equipment inside the building to undertake the works.
Scaffolding and edge protection were erected around the Level 7 plant room before demolition works could commence. A materials chute was installed to allow demolition waste to be transferred to lower work areas for remediation and removal off site. Concrete roof, beam and column elements were dismantled using saw cutting and lifted using a mobile crane.
Significant seismic pockets (earthquake proofing) were completed to allow for seismic bracing to be installed by the incoming builder. This work was though out the entire building and was coordinated with the appropriate consultants.
Both the McEwin and Bice buildings are Heritage listed therefore any demolition works undertaken within 500mm of significant heritage building fabric were conducted by hand when safe to do so.
The Bice building works included the removal of asbestos containing materials and internal strip out works. Air-gapping, physical separation then demolition of eastern elevation of the building that was not heritage listed, and the back filing of this area with cement treated sand. The separation and removal by crane of the 22t southern portico roof and columns and the manual demolition of the redundant service tunnel.
The scope also included the removal of all internal secondary concrete ceilings through the main corridors of the building. These were removed by the use of a remote-control demolition robot. The southern lift was decommissioned and demolished.

