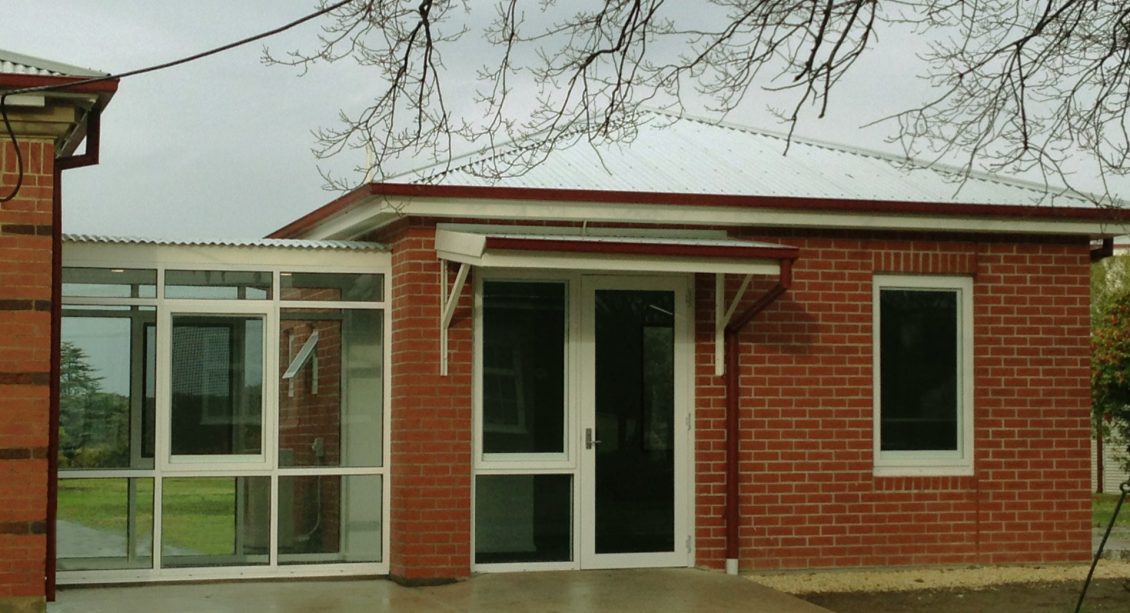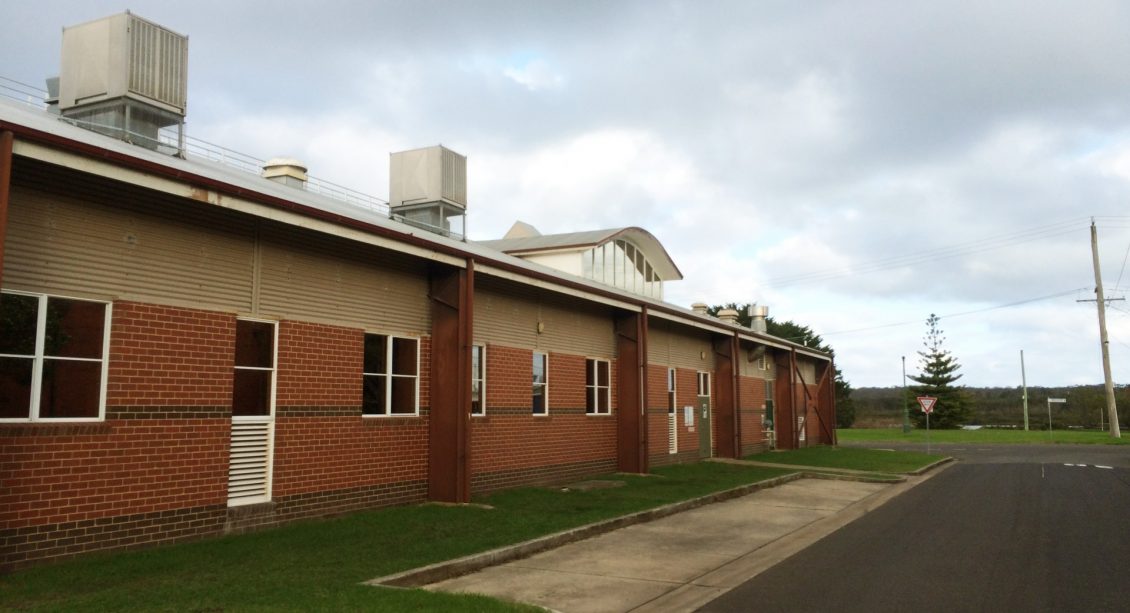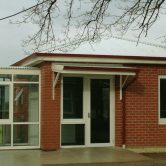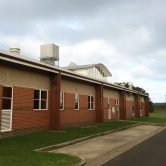Project Overview
HMAS Cerberus is the Royal Australian Navy’s premier training establishment where 6000 personnel are trained every year with an average of 800 trainees on site at any one time. The establishment covers 15.17km² near Crib Point on Hann’s Inlet, approximately 70km southeast of Melbourne.
Facilities consist of training and recreational buildings, two chapels, a small marina and grounds. Navy-specific training includes School of Survivability and Ship Safety which specialises in firefighting, damage control and nuclear biological chemical defence (NBCD), seamanship and weapons training. HMAS Cerberus is the home of the Recruit School and, for all sailors, their first contact with life in the Navy.
Scope of Work
The project team delivered a variety of repair and refurbishment works to the 14 buildings across HMAS Cerberus predominately to meet Disability Discrimination Act 1992 building requirements and included both building and civil construction. The age of the buildings ranged from the 1910s to the 1990s with several of the facilities having being constructed over a hundred years ago during the First World War. Several buildings therefore were Heritage listed and all works in these facilities required Defence Heritage approvals prior to the commencement of construction works.
For the Main Armoury, works comprised of design certification and construction of an extension building to the existing facility and included earthworks, concrete slab construction, paving, masonry walls, structural timber framing, roof trusses, metal roof cladding and flashing, and internal fitout including electrical services, mechanical services, hydraulic services, floor coverings, ceilings, linings, painting, ceramic tiling and the installation of Type 1 A security system.
Works in the Navy Steam Club comprised of the demolition of the existing brew room and construction of the new brew room including joinery, electrical services, mechanical services, hydraulic services, floor coverings, ceilings, linings, painting and ceramic tile splashback.
The Museum and Parade Training Staff building required internal fitout modifications, Disability Discrimination Act compliant toilets, electrical services, hydraulic services, installation of new external composite timber veranda deck and installation of steel handrails and ramps.
Works at the Senior Sailors Mess and Recruit School included modifications of existing rooms, new cleaners’ cupboard and toilet area to provide new Disability Discrimination Act compliant toilets, electrical services, hydraulic services, internal fitout, floor coverings, ceilings, linings, painting and ceramic tiling.
Over 500m of bird proofing spikes were installed on roof mounted plant and equipment, fire stairs, pipes and support frames in the Boatswain Faculty, Accommodation Blocks and several other buildings which also included the installation of new framing, linings and paint to open ceilings, including replacement of all lighting with marine grade lighting. Other works included the installation of perforated aluminium sheeting and framing with tamper resistant fixings to external stairwells to accommodation blocks.
Across all buildings, 200m² of ceilings, 100m² of flooring and 50m² of roofing were repaired and replaced. Painting works totalled over 1,000m².
Other works included blast and paint repairs to the Gas Fire Fighting Unit to remove existing corrosion damage and to coat the structure in two coats of 75 microns high temperature ceramic paint. The project team identified that the initial paint specifications did not meet Defence’s design specifications and provided an alternative solution, which was accepted by Defence.
Civil works included crossing upgrades and repairs, 500m of road upgrades and repairs including 10,000m² of asphalting, line marking, installation of electronic speed signage, construction of 1km of share paths and installation of new 155m irrigation line to the pistol firing range area. Across all works over 300m² of concrete and 100m² of earthworks were completed.
Workforce peaked at 10 and completed 20,000 work hours.





