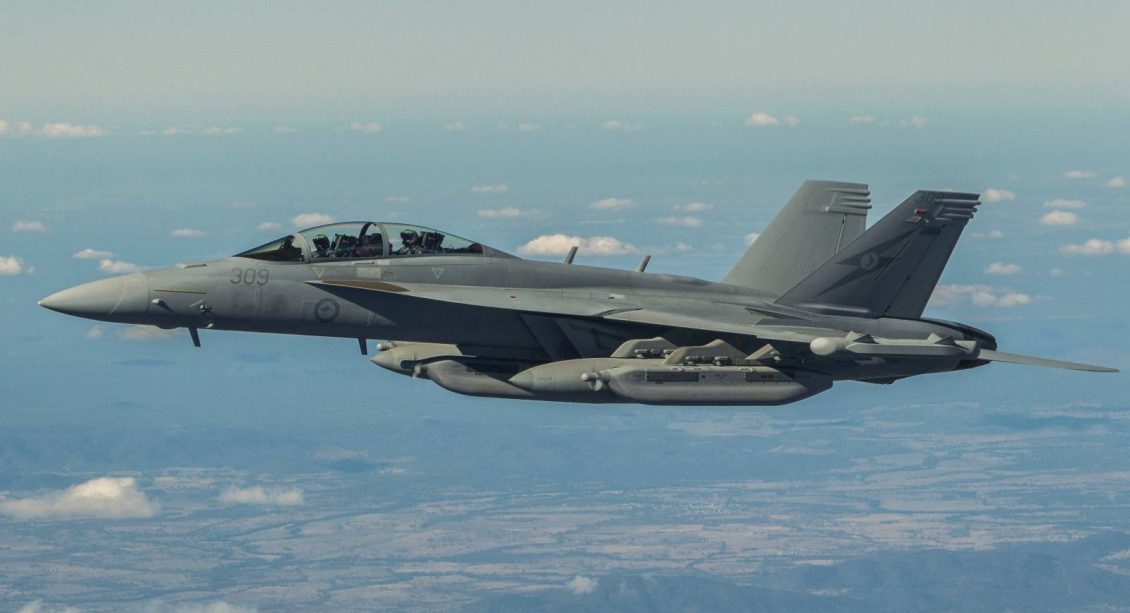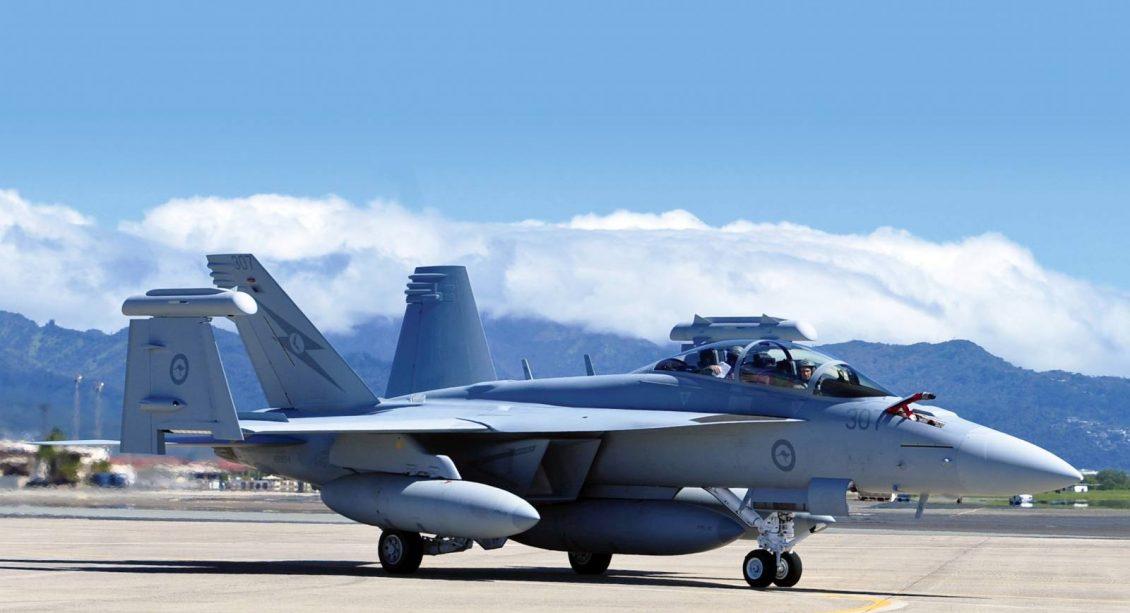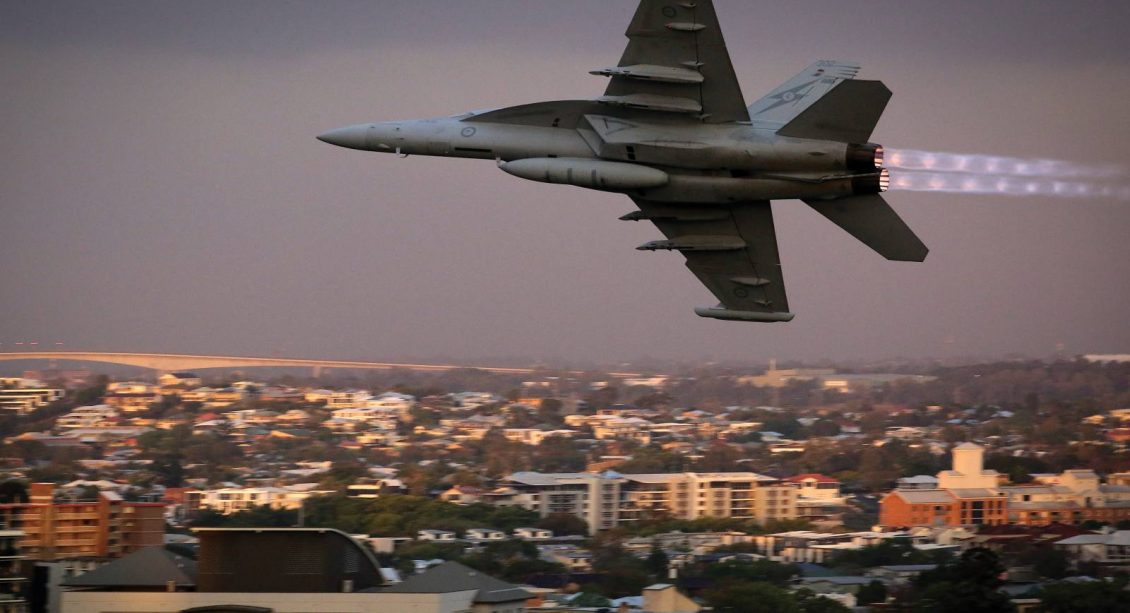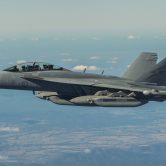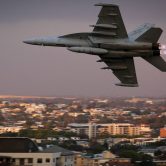Project Overview
In 2017 the Department of Defence purchased twelve EA-18G Growler airborne electronic attack aircraft, capable of providing force level electronic warfare support by disrupting, deceiving or denying a broad range of military electronic systems, including radar and communications. The EA-18G play an important role in providing a new capability of electronic warfare to support air, land and sea operations.
The Growler Airborne Electronic Attack Capability Facilities project provided buildings and infrastructure for Defence to support the acquisition and introduction into service the twelve new EA-18G aircraft. Works were undertaken at RAAF Base Amberley located 40km southwest of Brisbane on the outskirts of Ipswich. New infrastructure delivered by Managing Contractor Lendlease comprised of new building construction, building alterations, apron pavements and upgrades to various elements of the Base infrastructure.
Lendlease engaged McMahon Services to undertaken demolition and relocation works for various facilities at RAAF Base Amberley, undertaken in two phases.
Scope of Work
Phase 1 works scheduled over a two year period involved the strip out and demolition of the old Tactical Operational Flight Trainer (TOFT) building to allow for the installation of the new EA-18G Growler Flight Simulator and Building extension.
Other works were conducted on the former heritage listed Aircraft Research and Development Unit (ARDU) Air Safety Building 467. Built in 1955 during the Korean War, the building was used for drying, packaging and storing parachutes and repairing life rafts. It was located where the new apron for the Growler Airborne Electronic Attack Capability Facilities was to be constructed and therefore required relocating.
Relocation works involved splitting of the ARDU Building into two sections as the building was 40m long by 9m wide, then hydraulically jacking each section off the existing stump footings onto a hydraulic trailer custom built for relocating transportable houses. The ARDU Building was then relocated to another location within the Base ready for reinstatement by other contractors. Works included minor asbestos remediation, disconnection of services, tying the building down to temporary concrete footings and making watertight.
Phase 2 works involved the complete demolition of Building 364 and internal strip out of the SHRW (“Shrew”) dispatch warehouse Building.
Building 364 comprised of steel trusses brick veneers and pile caps. Works included the removal of all air conditioning units including degassing, hot water units, all internal finishes and fixtures and over 2000m of both friable and bonded asbestos containing materials prior to mechanical demolition. The building footprint was over 4,000m² which was demolished utilising 45t, 30t and 22t excavators using multiple attachments. Demolished materials included 940t of bricks, 4,000t of concrete, 600t of asphalt and 150t of structural steel.
The SHRW building works involved the demolition of a low level catwalk, mezzanine office floor, internal offices, and the installation of concrete slab penetration for new services access.
The Phase 2 works were scheduled a nine week period for Building 364 and the SHRW Building works were scheduled over an eight month period.

