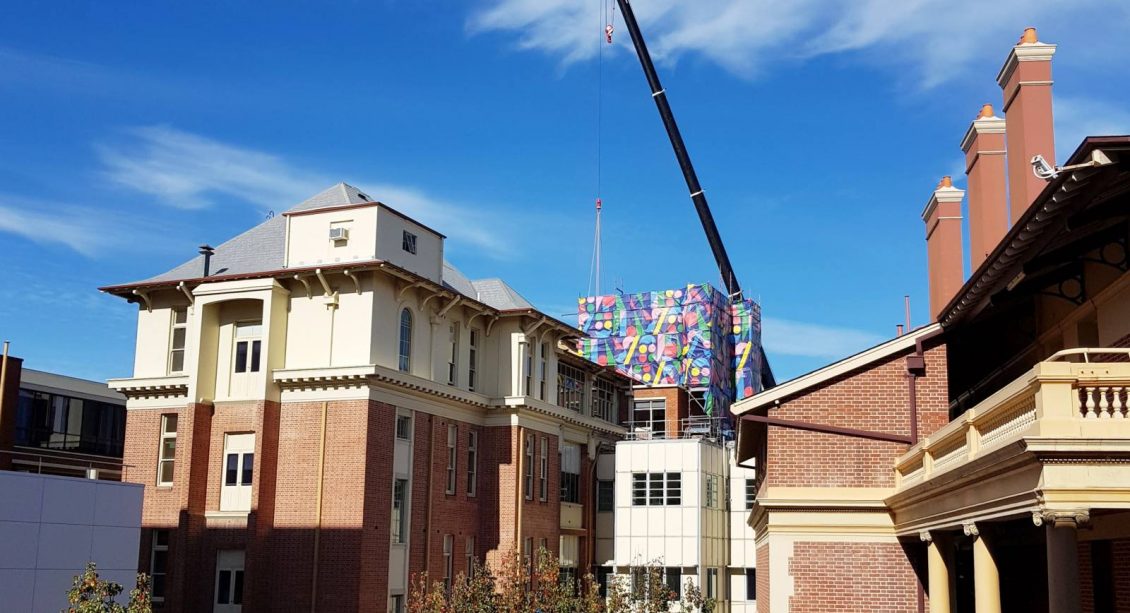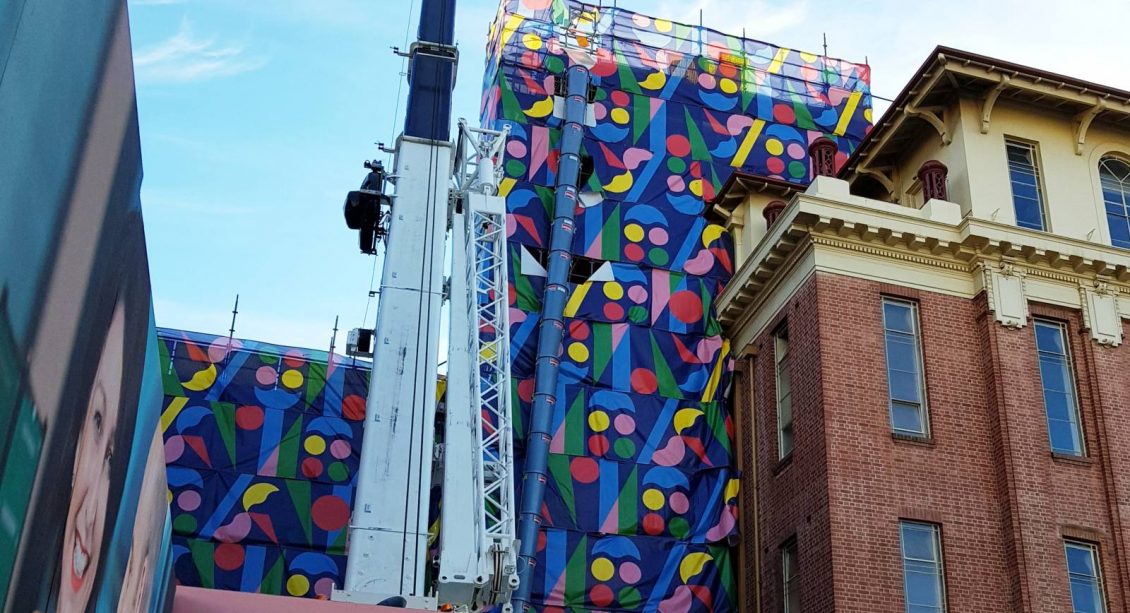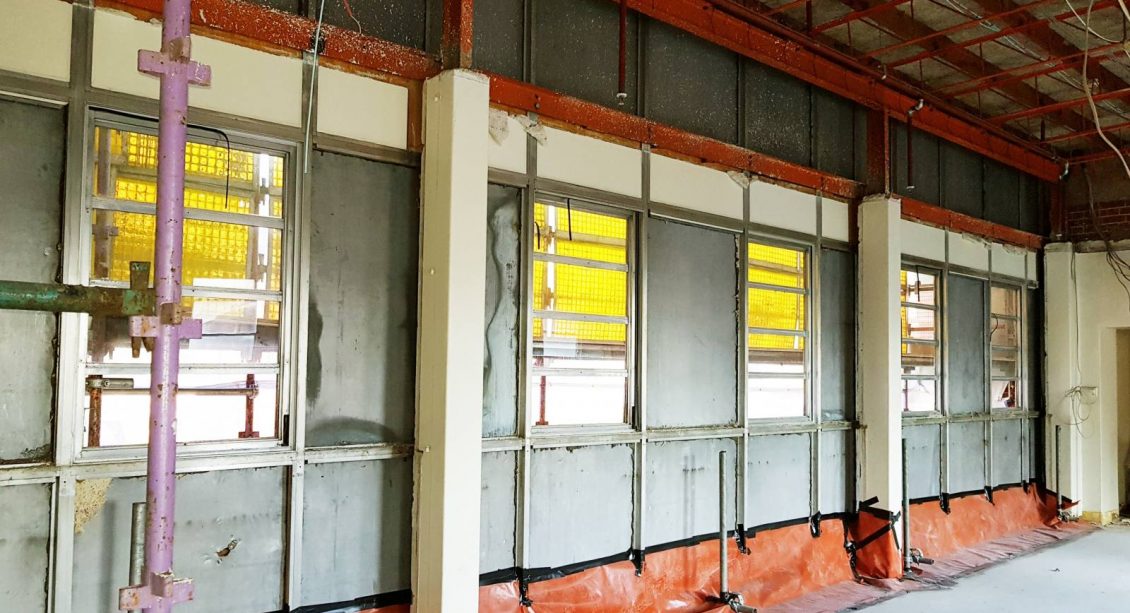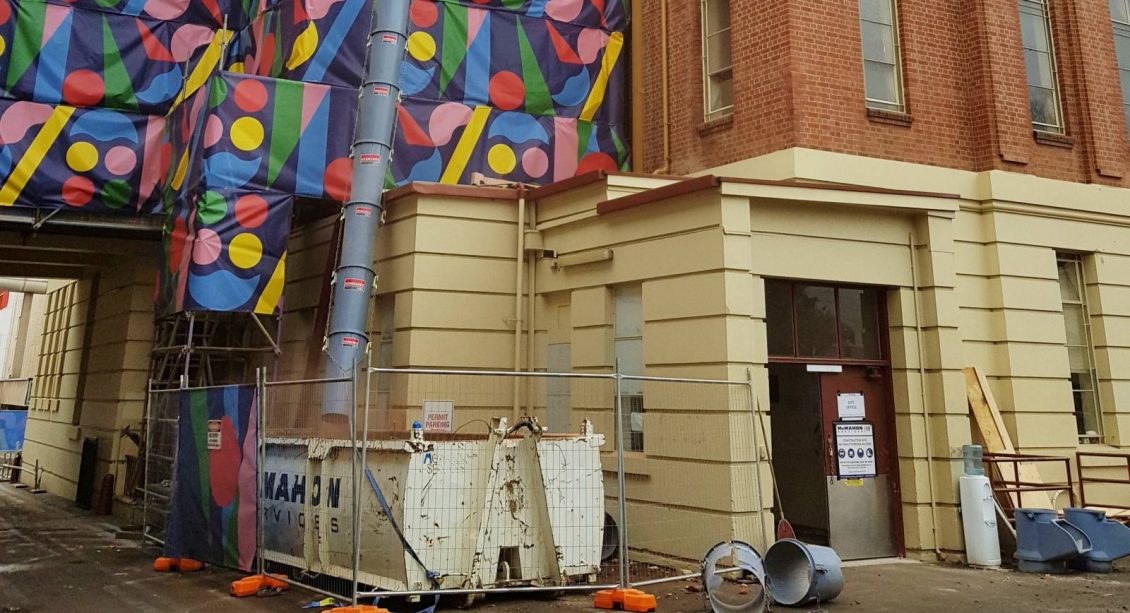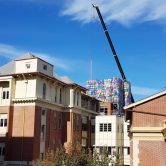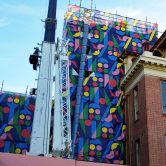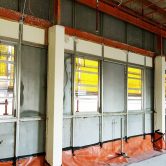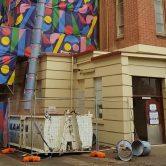Project Overview
The Allied Health Adaptive Reuse project is part of the overall former Royal Adelaide Hospital Demolition and Redevelopment Works (Lot Fourteen). The heritage listed Allied Health Services Building bounded by North Terrace to the south of the McEwin Building, Women’s Health Centre and Margaret Graham Building, was designated for internal strip out and demolition ready for new insertions as part of its future adaptive reuse.
Scope of Work
The scope of works included the Allied Health Services Building and adjoining link bridge to the Women’s Health Centre. Works included the demolition of lift shafts, linking bridge structures, garden beds, fixtures, furniture, fittings, internal walls, floors, ceilings, footings and plant rooms. Once the lift was demolished, the shaft was then used as a materials chutes. Large demolished items of plant and equipment were removed via the roof using mobile cranes. The concrete lift motor room and lift core was systematically dismantled using an engineered deconstruction methodology. Upper sections of the concrete lift core were saw cut and removed in sections via large mobile cranes. The lower concrete was demolished using a custom 13t long reach excavator using a cutter crusher and various attachments.
Suspended concrete ceilings were removed using a combination of concrete saw cutting and utilising a 2.2t demolition robot fitted with a cutter crusher and various advanced attachments. The use of a demolition robot ensured that 114m² of additional concrete ceilings identified after the initial strip out works was completed safely by removing workers from the line of fire and without impacting the forecast program.
Friable and bonded asbestos removal and remediation works were conducted in the plant room and in rooms with vinyl flooring containing asbestos materials. Fully encapsulated work areas were constructed in these locations using timber frames and 200µm plastic film and sealed to ensure fibre or particles could not migrate from these work areas. Asbestos containing materials were double wrapped in 200µm plastic film and disposed of at EPA licenced receiving stations. Multi-stage wet decontamination units were installed at the entrance to each encapsulation zone to ensure all materials, equipment and personnel exiting the enclosure were appropriately decontaminated and free of hazardous contaminates.
Across the project, 480t of concrete and masonry and 65t of steel was demolished and recycled. 9t of asbestos containing materials was removed from site.
Service disconnections included fire, water, mechanical services, communications, electrical and power. Scaffolding works were required to deconstruction the lift shaft and the linkway while engineered hoarding delineated the work zone from hospital staff and the public and included fall protection. The project team engaged Wallbridge Gilbert Aztec (WGA) for temporary engineering designs to ensure stability and strength of the remnant structures as demolition progressed.
Due to the building’s close proximity to other hospital buildings, noise and vibration monitoring was undertaken on an ongoing basis to ensure works did not impact adjacent building integrity, hospital staff and the public. Dust control using water sprays, protective screens and monitoring ensured similar minimal impacts. Drains were protected to ensure demolition debris and sediment did not enter the stormwater system.
Plant and equipment utilised on the project included 4t to 14t demolition excavators, 125ft boom lifts, 80ft knuckle booms, semi tippers, skip bin trucks, a forklift, a telehandler, generators and personal decontamination units. Workforce peaked at 20 personnel. Traffic management plans were required for heavy vehicles entering and exiting the work site and for the removal of demolition and asbestos waste off site.

