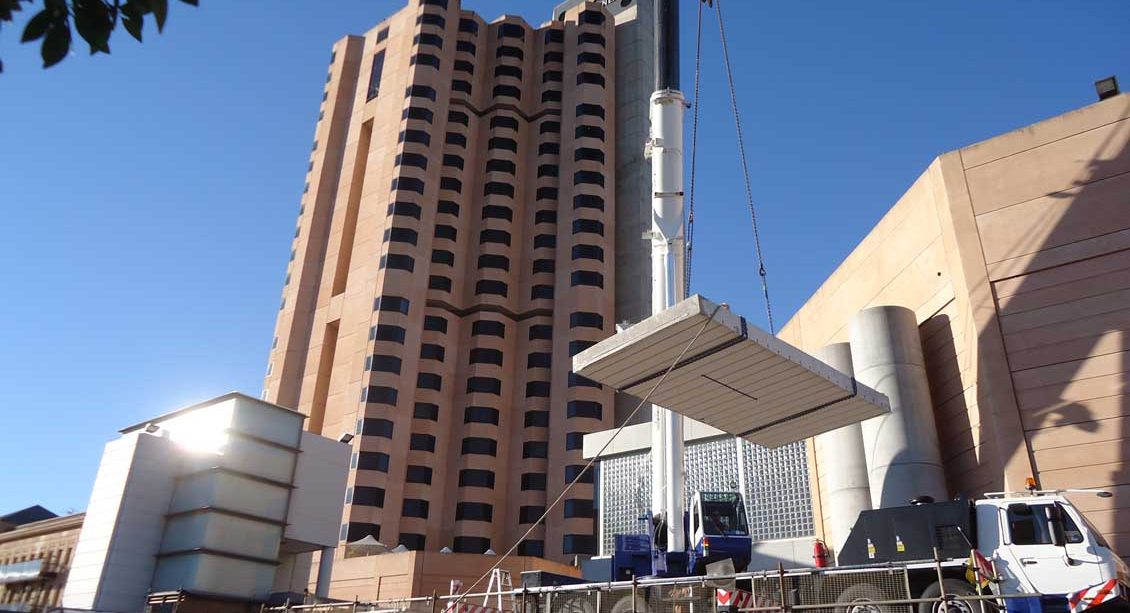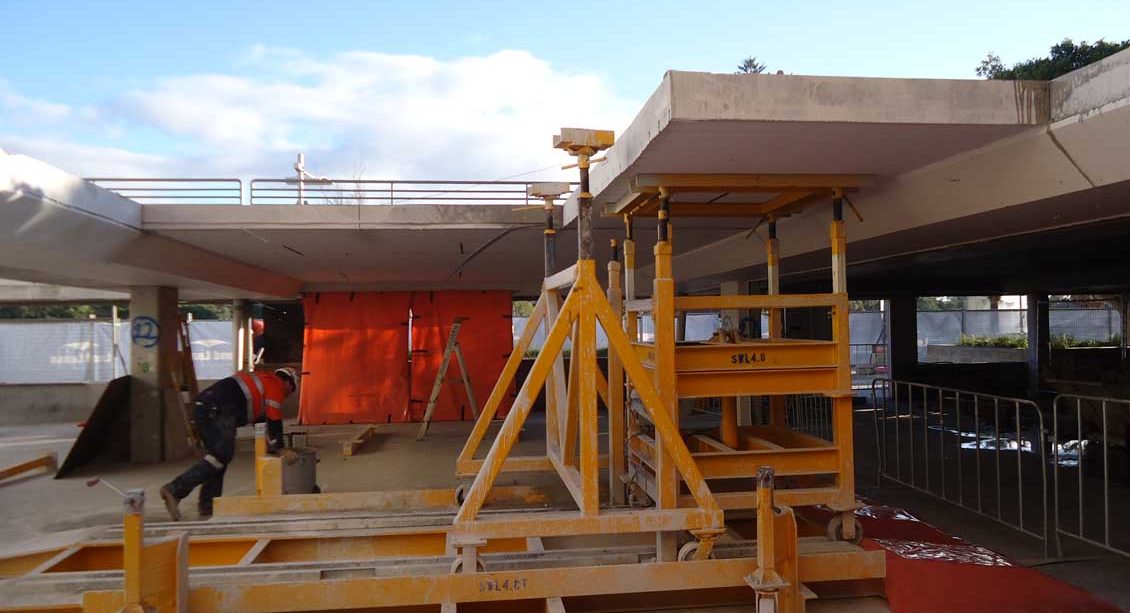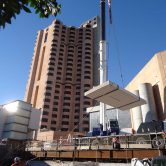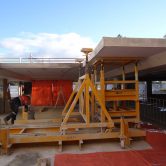Project Overview
McMahon Services were engaged by Lend Lease for the technically demanding demolition of the Rose Garden at the Adelaide Convention Centre in South Australia.
The project, which had to be completed without impacting operations of the Centre included a detailed scope of works, which were as follows:
- Demolition planning in accordance with AS261;
- Securing approvals from SafeWork SA and third party engineering consultant;
- Disassembly of canopy structures to allow clear access to the Rose Garden;
- Demolition of offices including external windows, wire fences and enclosure;
- Removal of spandrel panels;
- Demolition of landscaping, paving, vegetation, trees and removal of fill material;
- Removal of above ground concrete air conditioning ducts and light poles;
- Removal of a floor slab directly under suspended floor slab grids;
- Removal of floor slab (374square metres in size) and supporting walls directly under paving to Rose Garden;
- Removal of main suspended floor slab grids, supporting beams and columns including propping;
- Removal of existing car park exhaust stacks;
- Suspended Concrete Slab Removal.
The demolition was challenging as it required the removal of concrete slabs from a two-storey structure supported by band beams. The Rose Garden could not be safely and adequately accessed using cranes positioned at ground level. To manage the potential risks and to develop engineering solutions for the demolition works, McMahon Services engaged a third party engineering consultant.
The innovative solution was to install a purpose-built bridge to spread the load across the 3 Kilopascal (kPa) first floor of the Plaza structure. A purpose-built jacking frame was then positioned on this bridge, on the first floor, directly under the Rose Garden concrete slab, which was to be demolished and removed. The jacking frame was designed and manufactured in-house by McMahon Services Engineering and Fabrication Division. Our Crane and Rigging Division had considerable input into the design and manufacture of the jacking frame system, ensuring it would operate seamlessly alongside the 100 tonne crane.
An in-house 100 tonne crane was set up at ground level adjacent to the Rose Garden. The 5 kPa concrete slab under the Rose Garden was then cut into sections, whilst being supported by the jacking frame. Once the cutting was complete, each concrete section was raised above the level of 5 kPa slab by the concrete jacking frame on the first floor level. It was then positioned onto a specially designed trolley and towed back by a bobcat to a point where it could be fitted to and lifted by the 100 tonne crane, then removed from the site for disposal.
The McMahon Services crew of 12 full-time workers had a strong focus on safety. The project involved working at heights, which meant using harnesses fitted with lanyards in the Rose Garden was a key requirement for the team.
In addition to the innovative solutions, rigorous stakeholder engagement was a key feature of this project. McMahon Services, in partnership with Lend Lease, consulted with the Adelaide Convention Centre on a continuous basis to work around the Centre’s schedules and minimise disruption.





