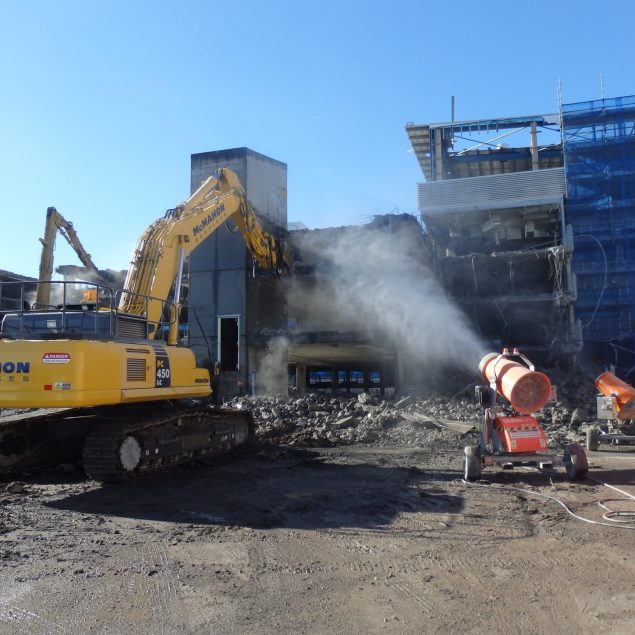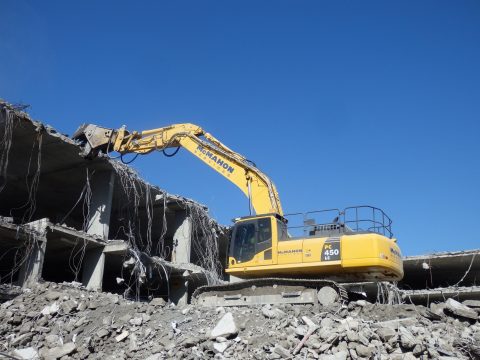New South Wales’ largest hospital – the Westmead Hospital has been undergoing a massive redevelopment, being completed in stages, since 2015.
McMahon Services were engaged by head contractor, Hansen Yuncken to undertake the structural demolition of the existing multi-level staff carpark, and the adjoining Neonatal and Paediatric Emergency Transport Services (NETS) building.
The demolition was the start of the main works to build a new central acute services building, which will be purpose built for services to manage severe injury or illness, urgent medical conditions, recovery from surgery and other critical and complex conditions.
Scope of Work
The existing carpark consisted of post tensioned slabs over five levels. The four lower levels were designed to supply car parking facilities, and the fifth level utilised as the rescue helicopter landing pad.
The adjoining NETS building consisted of post tensioned slabs over four levels. The three lower levels were the functioning levels with the upper fifth level utilised to house the rescue helicopter within a portal framed steel design hangar. The maximum height of this structure was 27m. The demolition works were carried out within a shared working environment with close proximity to sensitive areas of laboratory research and pedestrian and public egress.
At completion, 16,000m² of building with 1,450m² of cladding was demolished, including a pedestrian link bridge producing over 13,000t of steel which was later recycled. 100m³ of asbestos contaminated soil, 500L of hydraulic oil and 1,000L of residual aviation fuel was remediated at licenced EPA receiving stations.
Detailed Deconstruction Methodology
As works were undertaken inside a hospital precinct requiring strict environmental controls, tight access in heavily traffic areas, and works occurring adjacent to operational medical facilities, a detailed and comprehensive deconstruction methodology was developed in\ advance of works commencing.
The first works included manual and mechanical separation of the carpark and NETS building from operational facilities. Key to this was the removal of the pedestrian link walkway, with one end spanning an operational road. The walkway required full structural support supplied through the erection of load bearing scaffold to the underside, allowing for segmentation prior to removal by crane. This was carried out by forming a series of core hole penetrations for crane chain attachment and cutting into sections with a concrete saw. Once released, the sections were hoisted away piece-by-piece, in the reverse order of their original construction.
Scaffold was then attached to elevations that were exposed to the public and shared zones. This provided both a working deck for the external removal of the fibre cement sheeting and the containment of loose materials generated during demolition. The scaffold was progressively dismantled as the structures reduced in height and mass.
Environmental Performance
The western and northern elevation garden beds were discovered to have broken pieces of bonded asbestos sheeting present within the plant bases. Excavation of the top 200mm of soil was undertaken, under asbestos controlled conditions and transported from site to an approved disposal facility. Clean fill was imported and relayed over a blinding layer of geo-fabric to create a trafficable surface for demolition equipment and prevent cross contamination of demolition waste. In total 100m³ asbestos soil was disposed.




